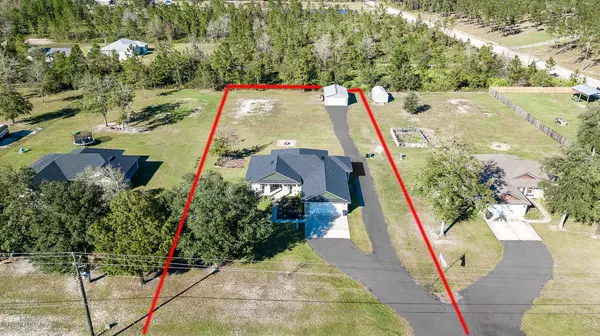$291,000
$285,000
2.1%For more information regarding the value of a property, please contact us for a free consultation.
8085 ODIS YARBOROUGH RD Glen St. Mary, FL 32040
4 Beds
2 Baths
2,032 SqFt
Key Details
Sold Price $291,000
Property Type Single Family Home
Sub Type Single Family Residence
Listing Status Sold
Purchase Type For Sale
Square Footage 2,032 sqft
Price per Sqft $143
Subdivision Shoals Park
MLS Listing ID 1082108
Sold Date 12/18/20
Style Flat,Traditional
Bedrooms 4
Full Baths 2
HOA Y/N No
Originating Board realMLS (Northeast Florida Multiple Listing Service)
Year Built 2017
Property Description
If you are looking for peace and serenity outside of the busy city, look no further! This home has it all. Sitting on an acre lot with an additional detached two car garage. Walking into the front door you are welcomed to an open floor plan. In the main living areas are wood plank tile flooring, vaulted ceilings, and a custom built in entertainment cabinet. Granite countertops in the kitchen and all appliances are included. The laundry has custom built in cabinets as well. The master suite is spacious with a beautiful walk in shower and large walk in closet. Spend your evenings sitting on the screened in lanai watching the various wildlife that come through the yard. In the back of the property is the 20x30 workshop/garage with 100 amp electrical panel. You do not want to miss out on this! this!
Location
State FL
County Baker
Community Shoals Park
Area 501-Macclenny Area
Direction From I-10 take CR125 North to Right onto Odis Yarborough Rd. Home will be on the Left.
Rooms
Other Rooms Shed(s)
Interior
Interior Features Breakfast Bar, Built-in Features, Eat-in Kitchen, Entrance Foyer, Kitchen Island, Pantry, Primary Bathroom -Tub with Separate Shower, Split Bedrooms, Vaulted Ceiling(s), Walk-In Closet(s)
Heating Central
Cooling Central Air
Flooring Carpet, Tile
Laundry Electric Dryer Hookup, Washer Hookup
Exterior
Parking Features Attached, Detached, Garage, Garage Door Opener
Garage Spaces 2.0
Pool None
Roof Type Shingle
Porch Patio, Porch, Screened
Total Parking Spaces 2
Private Pool No
Building
Sewer Septic Tank
Water Well
Architectural Style Flat, Traditional
Structure Type Frame
New Construction No
Schools
Middle Schools Baker County
High Schools Baker County
Others
Tax ID 112S21023200000030
Security Features Smoke Detector(s)
Acceptable Financing Cash, Conventional, FHA, VA Loan
Listing Terms Cash, Conventional, FHA, VA Loan
Read Less
Want to know what your home might be worth? Contact us for a FREE valuation!

Our team is ready to help you sell your home for the highest possible price ASAP
Bought with KELLER WILLIAMS REALTY ATLANTIC PARTNERS






