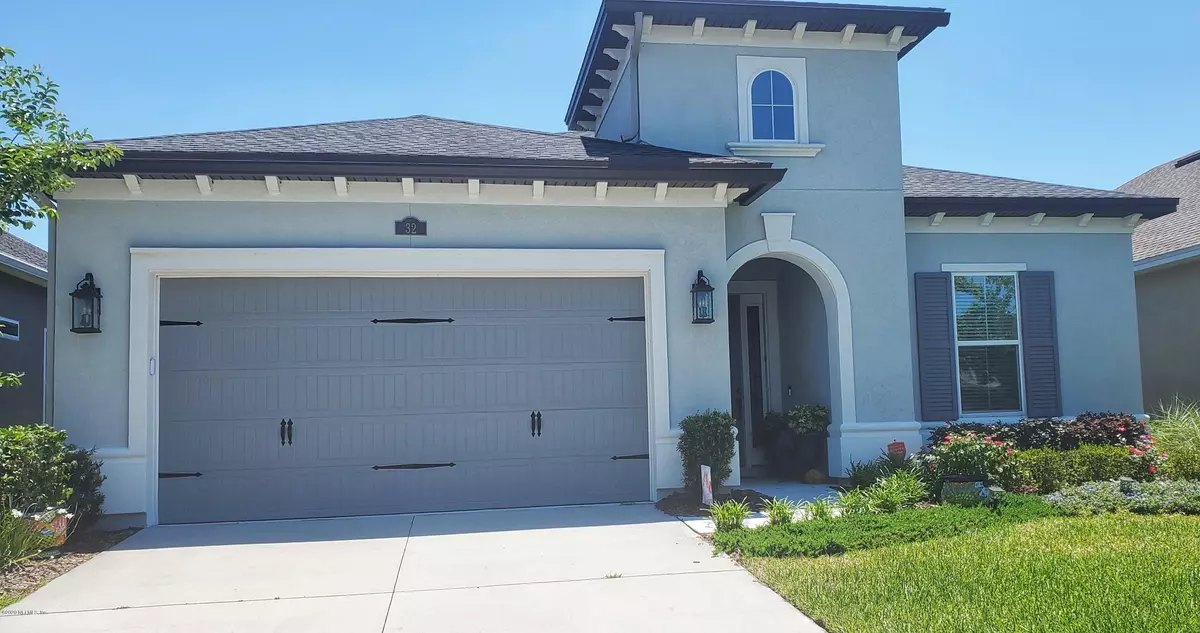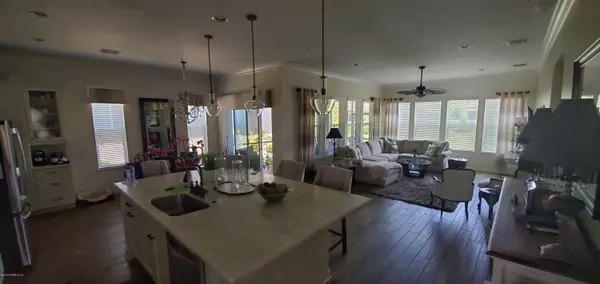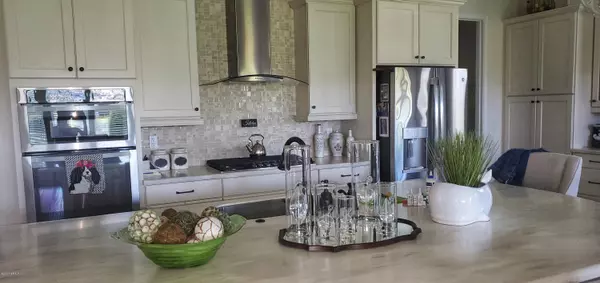$361,000
$395,000
8.6%For more information regarding the value of a property, please contact us for a free consultation.
32 DYER CT Ponte Vedra, FL 32081
2 Beds
2 Baths
1,762 SqFt
Key Details
Sold Price $361,000
Property Type Single Family Home
Sub Type Single Family Residence
Listing Status Sold
Purchase Type For Sale
Square Footage 1,762 sqft
Price per Sqft $204
Subdivision Artisan Lakes
MLS Listing ID 1080957
Sold Date 02/11/21
Style Flat
Bedrooms 2
Full Baths 2
HOA Fees $332/mo
HOA Y/N Yes
Originating Board realMLS (Northeast Florida Multiple Listing Service)
Year Built 2017
Property Description
Located in Artisan Lakes, a 55+ active-living community in NE FL Premier Community, Nocatee. This stunning open floor-plan home has it all! It was built by the premier builder Cal-Atlantic, prior to being bought by Lennar, which earned every ounce of their A++ reputation. This home's spacious kitchen is outfitted with stainless steel appliances, loads of cabinet space and special finishing touches; the master ensuite boasts a large open-air shower, dual sinks, separate restroom and an upgraded walk-in closet; the 2nd bedroom is outfitted with an oversized closet; the flex room (could be used as a dining room, den, or study) offers extra space off the kitchen; the screened lanai has pavers throughout and opens to the oversized backyard. laundry room with additional pantry storage This gated, boutique community consists of 196 homes, state-of-the-art clubhouse fitted with a full-size gym, reading room, fully equipped kitchen, outdoor space with a firepit, Pickleball courts, as well as a hot tub/infinity pool overlooking one of the community's lakes. All amenities as well as all routine yard maintenance is included in the monthly homeowner's fees.
Location
State FL
County Duval
Community Artisan Lakes
Area 029-Nocatee (Duval County)
Direction Nocatee Parkway heading West, exit onto Crosswater Parkway, heading North. Turn Left into Artisan Lakes. Enter through the gate and Left at stop sign onto Dyer Court. Home is on right.
Interior
Interior Features Breakfast Bar, Eat-in Kitchen, Entrance Foyer, Pantry, Primary Bathroom - Shower No Tub, Split Bedrooms, Walk-In Closet(s)
Heating Central, Electric
Cooling Central Air, Electric
Flooring Tile
Exterior
Parking Features Attached, Garage
Garage Spaces 2.0
Pool Community
Utilities Available Cable Connected, Natural Gas Available, Other
Amenities Available Clubhouse, Fitness Center, Spa/Hot Tub
Roof Type Shingle
Porch Patio
Total Parking Spaces 2
Private Pool No
Building
Lot Description Cul-De-Sac, Sprinklers In Front, Sprinklers In Rear
Story 1
Sewer Public Sewer
Water Public
Architectural Style Flat
Level or Stories 1
Structure Type Frame,Stucco
New Construction No
Others
Senior Community Yes
Tax ID 1681496830
Security Features Smoke Detector(s)
Acceptable Financing Cash, Conventional, FHA, VA Loan
Listing Terms Cash, Conventional, FHA, VA Loan
Read Less
Want to know what your home might be worth? Contact us for a FREE valuation!

Our team is ready to help you sell your home for the highest possible price ASAP
Bought with PONTE VEDRA CLUB REALTY, INC.






