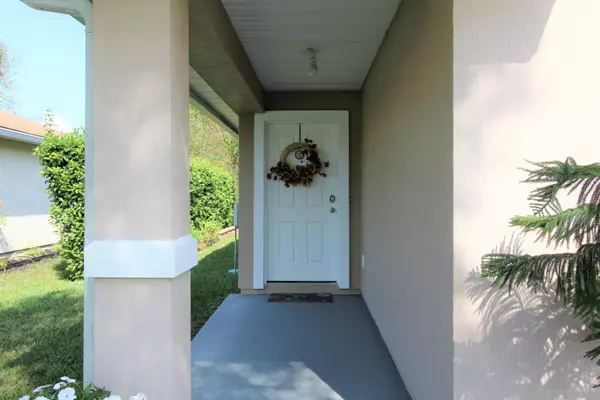$254,000
$250,000
1.6%For more information regarding the value of a property, please contact us for a free consultation.
5146 CYPRESS LINKS BLVD Elkton, FL 32033
3 Beds
3 Baths
1,591 SqFt
Key Details
Sold Price $254,000
Property Type Single Family Home
Sub Type Single Family Residence
Listing Status Sold
Purchase Type For Sale
Square Footage 1,591 sqft
Price per Sqft $159
Subdivision Cypress Lakes
MLS Listing ID 1079804
Sold Date 12/07/20
Style Flat
Bedrooms 3
Full Baths 2
Half Baths 1
HOA Fees $31/ann
HOA Y/N Yes
Originating Board realMLS (Northeast Florida Multiple Listing Service)
Year Built 2008
Property Description
Pristine condition in Cypress Lakes! This 3 bedroom 2 bath home really typifies the Florida lifestyle. The curb appeal is outstanding and upon entering you will love the open and light and bright feel of the main living area. The gleaming wood laminate flooring will surely catch your eye and is throughout the home. The kitchen, dining and living areas flow seamlessly together, perfect for entertaining! The kitchen features Corian counters, oak cabinets, tile backsplash and a Prep island along with upgraded appliances. The kitchen and dining areas are tiled and enjoy great views of the lake. The master bedroom is large and boasts a huge walk in closet, an attached bath with large soaking tub and separate shower and a twin sink vanity. The guest bedrooms are well positioned and convenient to the main bath. There is an inside laundry room that offers additional storage along with a 2 car garage. If you enjoy time outdoors you will really like the screened lanai and open patio that offer serene views of the lake and nature preserve. Cypress Lakes offers a great golf course, community pool, children's play area and is close to all that St. Augustine is famous for. Come see this move in ready home today!
Location
State FL
County St. Johns
Community Cypress Lakes
Area 342-St Johns Co-Sr-207 South/West Of I-95
Direction Head southeast on Cypress Links Blvd toward Golf Ridge Dr. Destination will be on the left.
Interior
Interior Features Eat-in Kitchen, Entrance Foyer, Kitchen Island, Pantry, Primary Bathroom -Tub with Separate Shower, Primary Downstairs, Walk-In Closet(s)
Heating Central, Electric
Cooling Central Air, Electric
Flooring Laminate, Tile
Exterior
Garage Spaces 2.0
Pool Community
Amenities Available Clubhouse, Golf Course, Playground
Waterfront Description Lake Front
Roof Type Shingle
Porch Patio, Porch, Screened
Total Parking Spaces 2
Private Pool No
Building
Sewer Public Sewer
Water Public
Architectural Style Flat
Structure Type Frame,Stucco
New Construction No
Schools
Elementary Schools Otis A. Mason
Middle Schools Gamble Rogers
High Schools Pedro Menendez
Others
HOA Fee Include Maintenance Grounds
Tax ID 1373671140
Acceptable Financing Cash, Conventional, FHA, VA Loan
Listing Terms Cash, Conventional, FHA, VA Loan
Read Less
Want to know what your home might be worth? Contact us for a FREE valuation!

Our team is ready to help you sell your home for the highest possible price ASAP
Bought with DJ & LINDSEY REAL ESTATE






