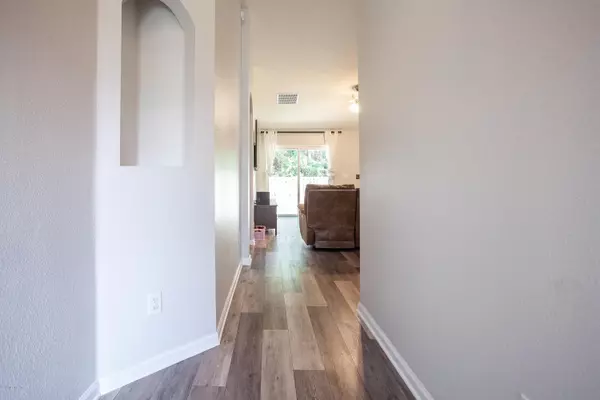$205,000
$205,000
For more information regarding the value of a property, please contact us for a free consultation.
10251 DRIFTWOOD HILLS DR Jacksonville, FL 32221
3 Beds
2 Baths
1,563 SqFt
Key Details
Sold Price $205,000
Property Type Single Family Home
Sub Type Single Family Residence
Listing Status Sold
Purchase Type For Sale
Square Footage 1,563 sqft
Price per Sqft $131
Subdivision Weston Ranch
MLS Listing ID 1078300
Sold Date 12/11/20
Style Traditional
Bedrooms 3
Full Baths 2
HOA Fees $58/qua
HOA Y/N Yes
Originating Board realMLS (Northeast Florida Multiple Listing Service)
Year Built 2011
Property Description
Highest and Best due by 10-27 at 6pm! Welcome Home! This well maintained home is move in ready and features a split floor plan. New Luxury vinyl plank floors through main entry into family room. Kitchen features Tile floors, 42'' cabinets, stainless steel appliances including new fridge. Nice sized Master bedroom with large closet in master bathroom featuring his and hers sinks! Fenced in back yard with woods behind property. Neighborhood includes community pool and play ground. NO CDD FEES!
Location
State FL
County Duval
Community Weston Ranch
Area 062-Crystal Springs/Country Creek Area
Direction 295 TO NORMANDY TO MCGIRTS POINT BLVD,(WESTON RANCH ENTRANCE) TURN LEFT ON DRIFTWOOD HILLS, HOME IS ON THE RIGHT.
Interior
Interior Features Breakfast Nook, Eat-in Kitchen, Entrance Foyer, Pantry, Primary Bathroom - Tub with Shower, Split Bedrooms, Walk-In Closet(s)
Heating Central
Cooling Central Air
Flooring Tile, Vinyl
Exterior
Garage Spaces 2.0
Fence Back Yard, Wood
Pool Community
Amenities Available Playground
Waterfront No
Roof Type Shingle
Porch Patio, Porch
Total Parking Spaces 2
Private Pool No
Building
Lot Description Cul-De-Sac, Sprinklers In Front, Sprinklers In Rear
Sewer Public Sewer
Water Public
Architectural Style Traditional
Structure Type Frame,Stucco
New Construction No
Others
Tax ID 0089841330
Security Features Smoke Detector(s)
Acceptable Financing Cash, Conventional, FHA, VA Loan
Listing Terms Cash, Conventional, FHA, VA Loan
Read Less
Want to know what your home might be worth? Contact us for a FREE valuation!

Our team is ready to help you sell your home for the highest possible price ASAP
Bought with BETTER HOMES & GARDENS REAL ESTATE LIFESTYLES REALTY






