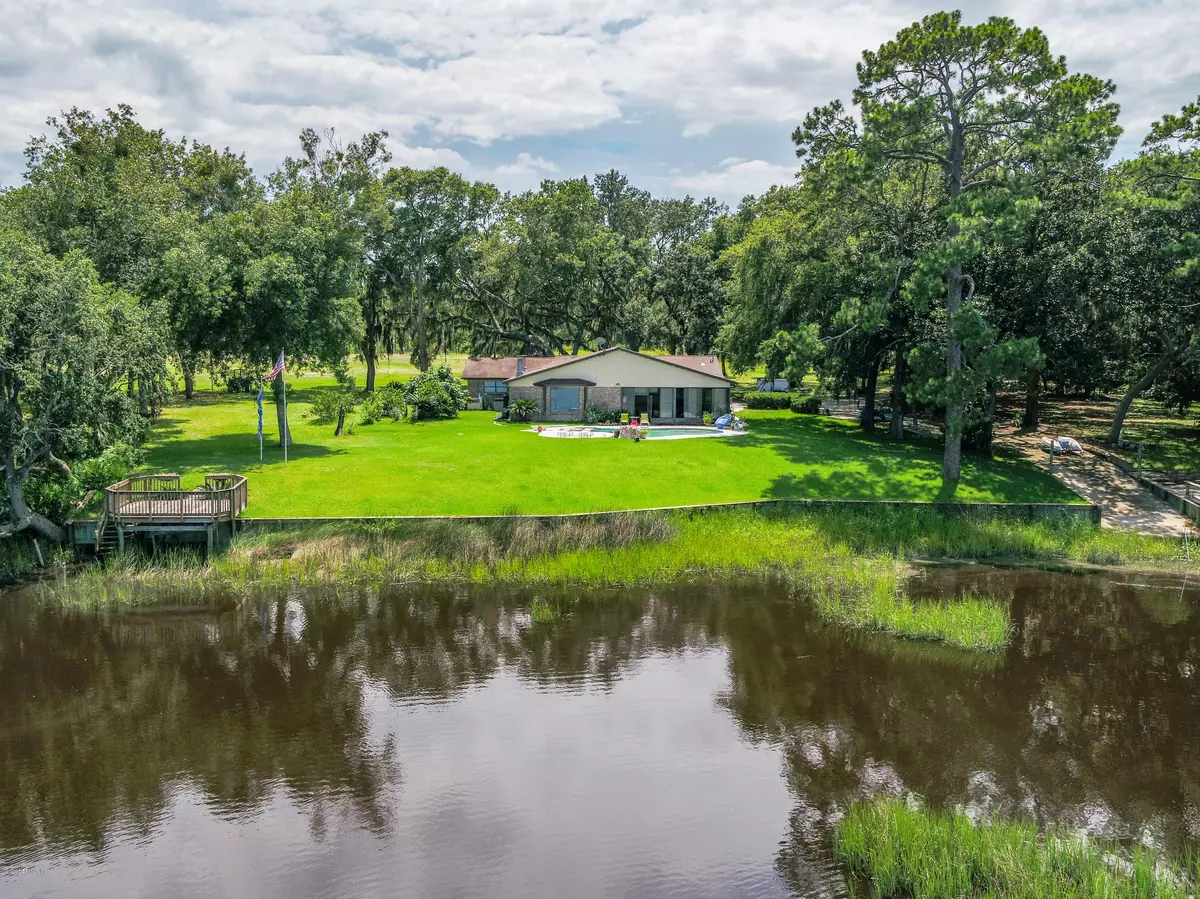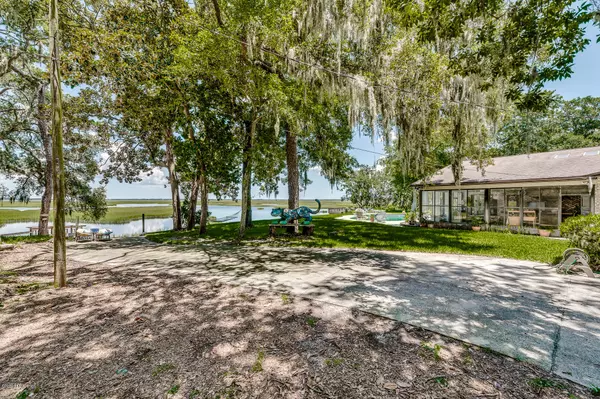$540,000
$584,500
7.6%For more information regarding the value of a property, please contact us for a free consultation.
14351 BONEY RD Jacksonville, FL 32226
3 Beds
2 Baths
2,174 SqFt
Key Details
Sold Price $540,000
Property Type Single Family Home
Sub Type Single Family Residence
Listing Status Sold
Purchase Type For Sale
Square Footage 2,174 sqft
Price per Sqft $248
Subdivision Section Land
MLS Listing ID 1060122
Sold Date 11/13/20
Style Traditional
Bedrooms 3
Full Baths 2
HOA Y/N No
Originating Board realMLS (Northeast Florida Multiple Listing Service)
Year Built 1977
Property Description
This beautiful waterfront home sits on about 2 acres of land with breathtaking views and DEEP WATER ACCESS. The surrounding live oak trees create a lovely setting for all of your outdoor needs. This 3 bedroom/2 bath home has custom wood floors in the formal dining room and the living room. The kitchen was renovated with custom wood cabinets and new appliances. The spacious laundry room has cabinets and a folding counter. The large family room has a bay window looking out onto the water and a huge built-in bar. Two wood burning fireplaces, one in the living room and the other in the family room. Addition to the family room there is a large vinyl window covered porch with a hot tub. There is a private boat ramp, new bulkhead, in ground pool and a stone fish pond!
Location
State FL
County Duval
Community Section Land
Area 096-Ft George/Blount Island/Cedar Point
Direction Going 295, get off at exit 40 Alta Dr, turn right onto Alta, turn right onto Starratt Rd, right onto Boney Rd, right onto Lon's Place, property driveway is at the end of cul-de-sac
Interior
Interior Features Breakfast Bar, Entrance Foyer, Pantry, Primary Bathroom - Shower No Tub, Walk-In Closet(s), Wet Bar
Heating Central
Cooling Central Air
Flooring Tile, Wood
Fireplaces Number 2
Fireplaces Type Wood Burning
Fireplace Yes
Exterior
Exterior Feature Boat Ramp - Private
Garage Attached, Garage
Garage Spaces 2.0
Pool In Ground
Waterfront Description Creek,Marsh,Navigable Water
View Water
Roof Type Shingle
Porch Deck, Front Porch, Glass Enclosed, Patio, Screened
Total Parking Spaces 2
Private Pool No
Building
Lot Description Cul-De-Sac, Sprinklers In Front, Sprinklers In Rear, Wooded, Other
Sewer Private Sewer, Septic Tank
Water Well
Architectural Style Traditional
New Construction No
Schools
Elementary Schools New Berlin
Middle Schools Oceanway
High Schools First Coast
Others
Tax ID 1597320175
Security Features Security System Owned
Acceptable Financing Cash, Conventional, FHA, VA Loan
Listing Terms Cash, Conventional, FHA, VA Loan
Read Less
Want to know what your home might be worth? Contact us for a FREE valuation!

Our team is ready to help you sell your home for the highest possible price ASAP
Bought with NON MLS






