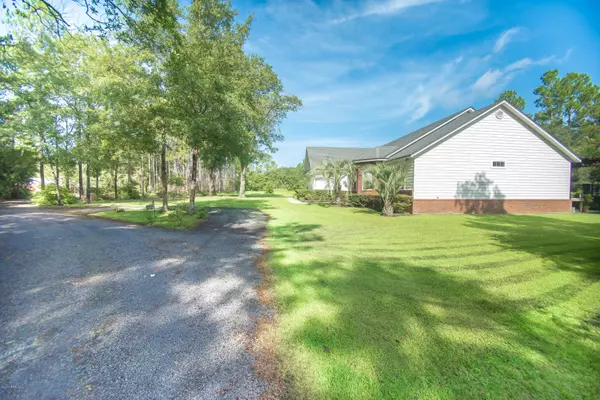$350,000
$359,900
2.8%For more information regarding the value of a property, please contact us for a free consultation.
11327 SAWYER CONNER WAY Glen St. Mary, FL 32040
3 Beds
3 Baths
2,408 SqFt
Key Details
Sold Price $350,000
Property Type Single Family Home
Sub Type Single Family Residence
Listing Status Sold
Purchase Type For Sale
Square Footage 2,408 sqft
Price per Sqft $145
Subdivision Metes & Bounds
MLS Listing ID 1066414
Sold Date 11/30/20
Bedrooms 3
Full Baths 2
Half Baths 1
HOA Y/N No
Year Built 2005
Lot Dimensions 1.70 acres
Property Description
Incredible home that truly describes
''southern living'' at its best! Upon entering, you'll note that this home was built for entertaining,with formal dining & living space, options are limitless.The updated kitchen includes plenty of cabinet space & breakfast bar.Guest bedrooms feature Jack &Jill baths,separate office.The upstairs bonus room is just waiting on your finishing touches. Master bedroom features walk-in closet,bath with garden tub. You'll want to spend your time enjoying the heated and cooled Florida room,complete with gas fireplace! Enjoy the hot tub or above-ground pool while friends & family lounge on the extensive deck,which is perfect for cookouts or parties.The 3car garage,RV parking,&metal shed provide plenty of storage for your toys.Come see all this home has to offer offer
Location
State FL
County Baker
Community Metes & Bounds
Area 502-Baker County-Nw
Direction I-10W to exit#333 take a right on CR 125N cont. about 7 miles take a right on CR127 N cont. 2 miles take a left on Sawyer Conner Way,home on the right.
Rooms
Other Rooms Shed(s)
Interior
Interior Features Breakfast Bar, Eat-in Kitchen, Entrance Foyer, Primary Bathroom -Tub with Separate Shower, Split Bedrooms, Vaulted Ceiling(s), Walk-In Closet(s)
Heating Central
Cooling Central Air
Flooring Carpet, Tile
Fireplaces Number 2
Fireplaces Type Gas
Fireplace Yes
Laundry Electric Dryer Hookup, Washer Hookup
Exterior
Parking Features Additional Parking, Attached, Circular Driveway, Garage, RV Access/Parking
Garage Spaces 3.0
Pool Above Ground
Roof Type Shingle
Porch Deck, Front Porch, Patio
Total Parking Spaces 3
Private Pool No
Building
Lot Description Sprinklers In Front, Sprinklers In Rear
Sewer Septic Tank
Water Well
Structure Type Fiber Cement
New Construction No
Schools
Elementary Schools Westside
Middle Schools Baker County
High Schools Baker County
Others
Tax ID 081S21000000000135
Security Features Security System Owned,Smoke Detector(s)
Acceptable Financing Cash, Conventional, FHA, USDA Loan, VA Loan
Listing Terms Cash, Conventional, FHA, USDA Loan, VA Loan
Read Less
Want to know what your home might be worth? Contact us for a FREE valuation!

Our team is ready to help you sell your home for the highest possible price ASAP
Bought with COLDWELL BANKER VANGUARD REALTY






