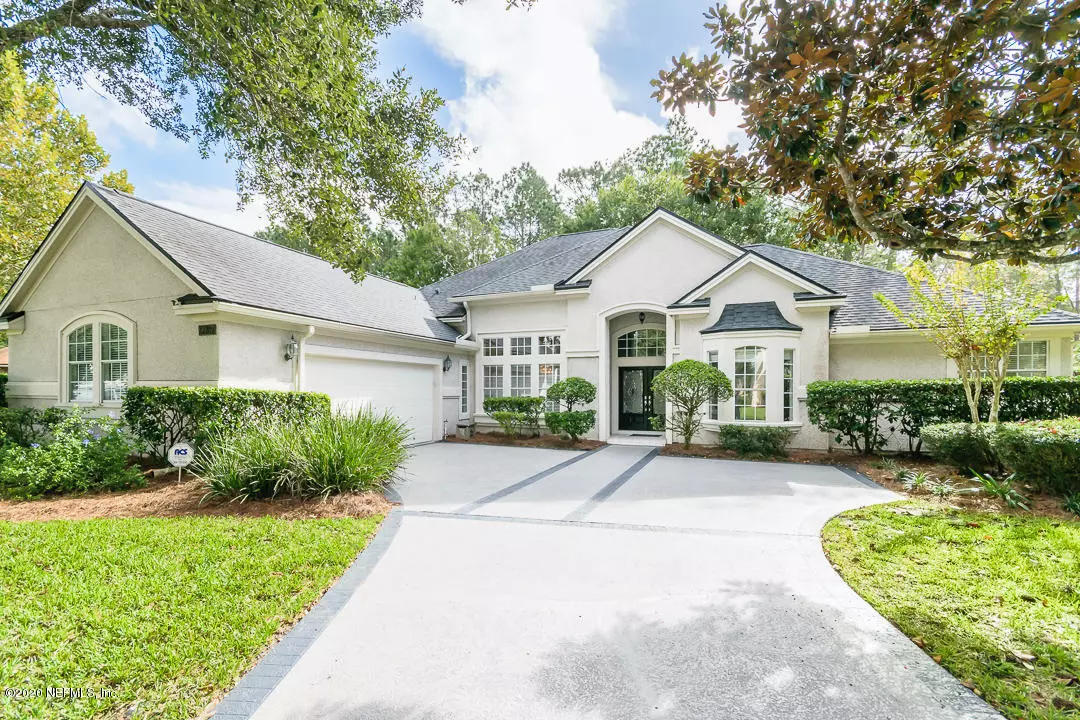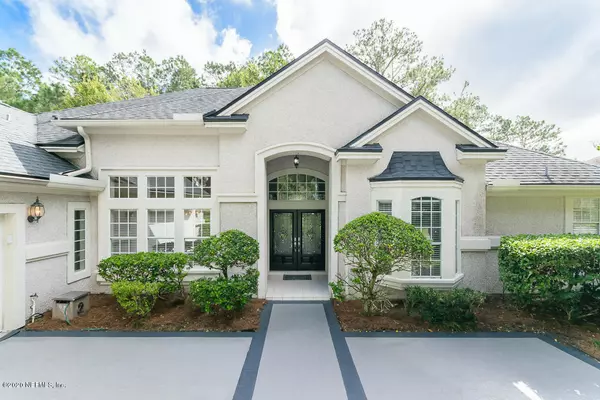$426,000
$424,900
0.3%For more information regarding the value of a property, please contact us for a free consultation.
9937 MARGATE HILLS RD Jacksonville, FL 32256
3 Beds
3 Baths
2,389 SqFt
Key Details
Sold Price $426,000
Property Type Single Family Home
Sub Type Single Family Residence
Listing Status Sold
Purchase Type For Sale
Square Footage 2,389 sqft
Price per Sqft $178
Subdivision Deercreek Cc
MLS Listing ID 1079095
Sold Date 12/18/20
Style Flat
Bedrooms 3
Full Baths 2
Half Baths 1
HOA Fees $120/qua
HOA Y/N Yes
Originating Board realMLS (Northeast Florida Multiple Listing Service)
Year Built 1993
Lot Dimensions 99' x 256'
Property Description
Looks and feels like a model home! A beautiful deep preserve lot, dramatic entrance, and premium upgrades throughout. Some of the features include new Dallas White granite countertops, newly greige painted interior, new stainless-steel appliances; new sinks and faucets, and new carpeting (engineered wood flooring is in entrance, living room, dining room and hallways.) The floor plan combines a large open kitchen/family room with access to a 16' x 20' screened lanai, perfect for entertaining. For those working from home, the office is unique: French doors and a bay window provide lots of natural light, a window seat adds charm. The luxurious owner's suite includes a sitting area overlooking the preserve, French door to the lanai, and two walk-in closets. See Features List under Documents Documents
Location
State FL
County Duval
Community Deercreek Cc
Area 024-Baymeadows/Deerwood
Direction From I-95, Southside Blvd south, left on Deercreek Club Rd, left on Vineyard Lake Rd, left on Chester Lake, left on Chelsea Lake Rd, right on Margate Hills Rd.
Interior
Interior Features Breakfast Bar, Eat-in Kitchen, Entrance Foyer, Pantry, Primary Bathroom -Tub with Separate Shower, Primary Downstairs, Vaulted Ceiling(s), Walk-In Closet(s)
Heating Central
Cooling Central Air
Flooring Carpet, Tile, Wood
Fireplaces Number 1
Fireplaces Type Wood Burning
Fireplace Yes
Laundry Electric Dryer Hookup, Washer Hookup
Exterior
Parking Features Attached, Garage
Garage Spaces 2.0
Pool Community, None
Utilities Available Cable Connected
Amenities Available Basketball Court, Clubhouse, Golf Course, Playground, Security, Tennis Court(s)
View Protected Preserve
Roof Type Shingle
Porch Patio
Total Parking Spaces 2
Private Pool No
Building
Lot Description Cul-De-Sac, Sprinklers In Front, Sprinklers In Rear, Wooded
Sewer Public Sewer
Water Public
Architectural Style Flat
Structure Type Shell Dash
New Construction No
Schools
Elementary Schools Mandarin Oaks
Middle Schools Twin Lakes Academy
High Schools Atlantic Coast
Others
Tax ID 1678011520
Acceptable Financing Cash, Conventional, FHA, VA Loan
Listing Terms Cash, Conventional, FHA, VA Loan
Read Less
Want to know what your home might be worth? Contact us for a FREE valuation!

Our team is ready to help you sell your home for the highest possible price ASAP
Bought with RE/MAX UNLIMITED






