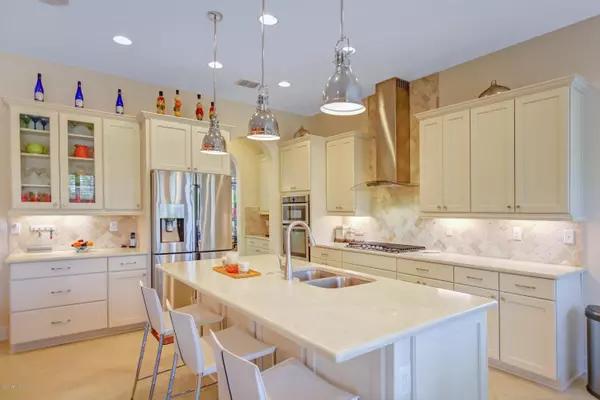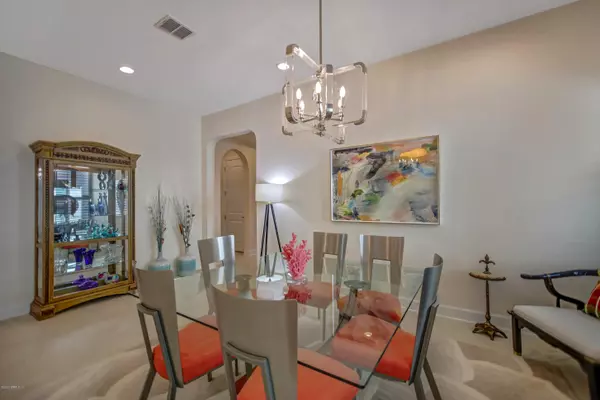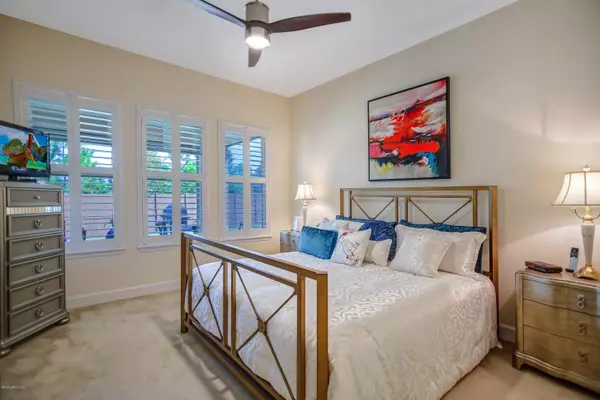$447,000
$447,000
For more information regarding the value of a property, please contact us for a free consultation.
254 COBBLER TRL Ponte Vedra, FL 32081
3 Beds
3 Baths
2,159 SqFt
Key Details
Sold Price $447,000
Property Type Single Family Home
Sub Type Single Family Residence
Listing Status Sold
Purchase Type For Sale
Square Footage 2,159 sqft
Price per Sqft $207
Subdivision Artisan Lakes
MLS Listing ID 1078140
Sold Date 11/16/20
Bedrooms 3
Full Baths 2
Half Baths 1
HOA Fees $332/mo
HOA Y/N Yes
Originating Board realMLS (Northeast Florida Multiple Listing Service)
Year Built 2018
Property Description
OPEN HOUSE SATURDAY OCTOBER 17TH 1-3 PM. Welcome to Artisan Lakes, home of the Premier Boutique 55+ Community! You are in for a treat when you enter the house. It's IMPECCABLE! The gourmet kitchen has upgraded cabinets, quartz countertops, tile flooring, and a butler pantry. The flex room is used as a dining room but could be an office or separate living area. The extended backyard Patio is STUNNING! with a remote control screen enclosure that opens and closes, the landscape lighting beautifully illuminates the backyard. CDD DEBT PAID OFF! LAWN MAINTENANCE INCLUDED in HOA fees. Artisan Lakes amenities are only for their residents, zero-entry pool with infinity edge, clubhouse, fitness center, demonstration kitchen, two pickleball courts, bocce ball courts, putting green, and more.
Location
State FL
County Duval
Community Artisan Lakes
Area 029-Nocatee (Duval County)
Direction From US 1 travel East on Nocatee Parkway, Take Valley Ridge Rd N Exit. Artisan Lakes is on the right, just past the Villas, Enter through the gate, take a left at stop sign. The house is one the left
Interior
Interior Features Butler Pantry, Eat-in Kitchen, Entrance Foyer, Kitchen Island, Pantry, Primary Bathroom - Shower No Tub, Split Bedrooms, Walk-In Closet(s)
Heating Central
Cooling Central Air
Flooring Carpet, Tile
Laundry Electric Dryer Hookup, Washer Hookup
Exterior
Garage Spaces 2.0
Fence Back Yard
Pool Community
Utilities Available Natural Gas Available
Amenities Available Basketball Court, Clubhouse, Fitness Center, Maintenance Grounds, Playground, Spa/Hot Tub, Tennis Court(s)
Roof Type Shingle
Porch Patio, Porch, Screened
Total Parking Spaces 2
Private Pool No
Building
Lot Description Sprinklers In Front, Sprinklers In Rear
Water Public
Structure Type Frame,Stucco
New Construction No
Others
HOA Name Evergreen Lifestyle
Senior Community Yes
Tax ID 1681496875
Acceptable Financing Cash, Conventional, FHA, VA Loan
Listing Terms Cash, Conventional, FHA, VA Loan
Read Less
Want to know what your home might be worth? Contact us for a FREE valuation!

Our team is ready to help you sell your home for the highest possible price ASAP
Bought with GAILEY ENTERPRISES REAL ESTATE






