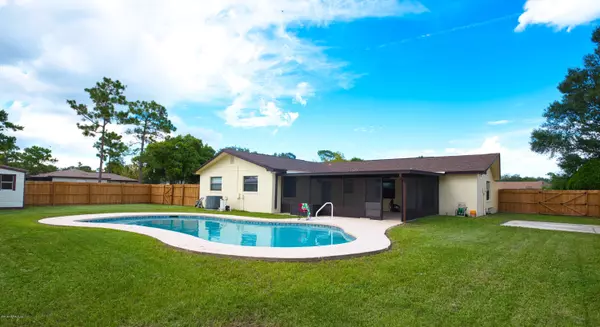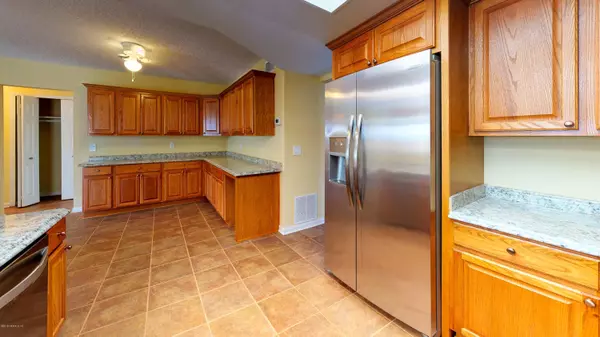$190,000
$189,900
0.1%For more information regarding the value of a property, please contact us for a free consultation.
6104 TOYOTA DR Jacksonville, FL 32244
3 Beds
2 Baths
1,559 SqFt
Key Details
Sold Price $190,000
Property Type Single Family Home
Sub Type Single Family Residence
Listing Status Sold
Purchase Type For Sale
Square Footage 1,559 sqft
Price per Sqft $121
Subdivision English Estates
MLS Listing ID 1013057
Sold Date 10/10/19
Style Ranch
Bedrooms 3
Full Baths 2
HOA Y/N No
Originating Board realMLS (Northeast Florida Multiple Listing Service)
Year Built 1975
Lot Dimensions .33 of acre
Property Description
THIS IS IT! TOTALLY RENOVATED POOL HOME!!!
Home is completely renovated: New appliances, new cabinets, redone bath rooms, all new carpets, completely brought up to date rooms with fresh paint in the latest colors! Enjoy having company & cook outs in the very large screened porch and around the beautiful pool - all in the privacy of a brand new wooden fence on this very large yard! Easy to maintain yard with Sprinkler System in front and back with shallow well system! Home is ready for you to move in and enjoy the Florida Warm Weather on your large patio room and cool private pool!!! Call now for appointment!
Location
State FL
County Duval
Community English Estates
Area 063-Jacksonville Heights/Oak Hill/English Estates
Direction From intersection of I-295 & 103rd St. go W. on 103rd St, Left onto Hillman D., turn right onto Renault Dr. S., Left onto Jaguar Dr. W, Left onto Toyota Dr. - home is on Right.
Interior
Interior Features Eat-in Kitchen, Primary Bathroom - Shower No Tub, Split Bedrooms
Heating Central, Electric
Cooling Central Air, Electric
Flooring Carpet, Tile, Wood
Exterior
Parking Features Attached, Garage
Garage Spaces 2.0
Fence Back Yard, Wood
Pool In Ground
Utilities Available Cable Available
Roof Type Shingle
Porch Front Porch, Patio, Screened
Total Parking Spaces 2
Private Pool No
Building
Lot Description Sprinklers In Front, Sprinklers In Rear
Water Public
Architectural Style Ranch
Structure Type Frame,Stucco
New Construction No
Others
Tax ID 0151920624
Acceptable Financing Cash, Conventional, FHA, VA Loan
Listing Terms Cash, Conventional, FHA, VA Loan
Read Less
Want to know what your home might be worth? Contact us for a FREE valuation!

Our team is ready to help you sell your home for the highest possible price ASAP
Bought with YELLOWFIN REALTY GROUP LLC






