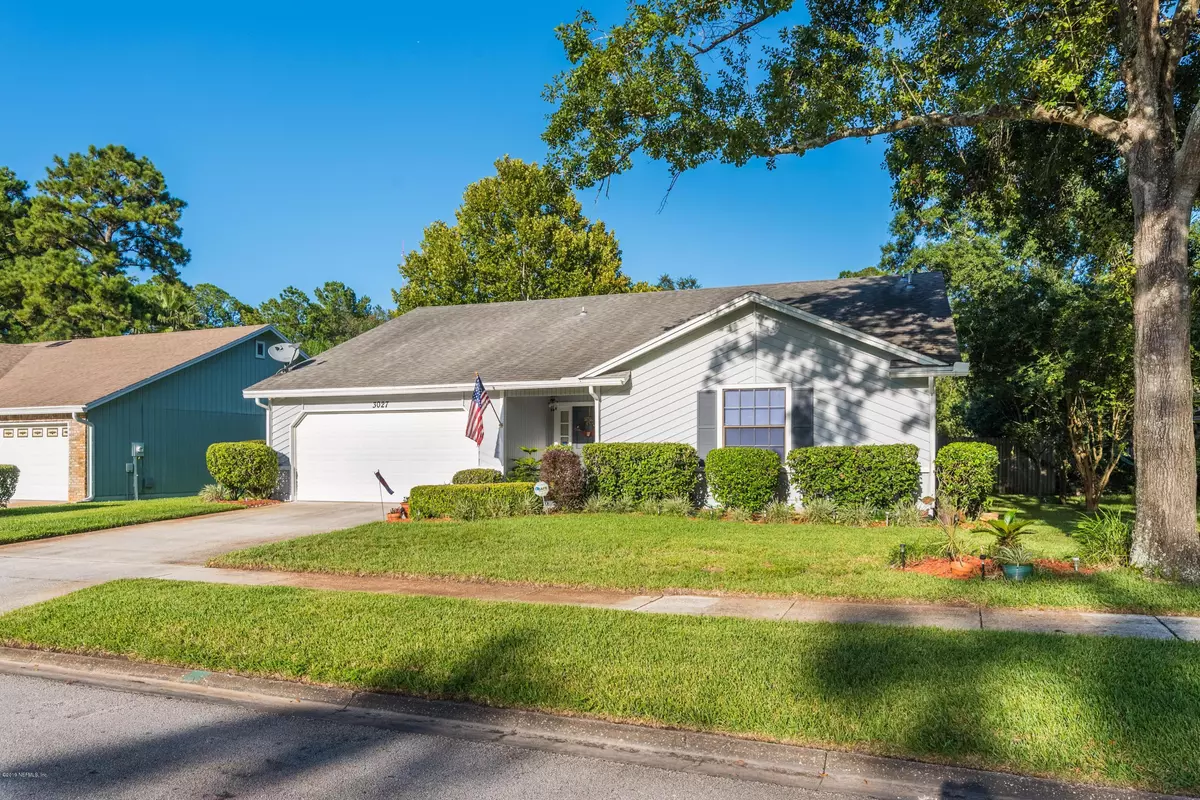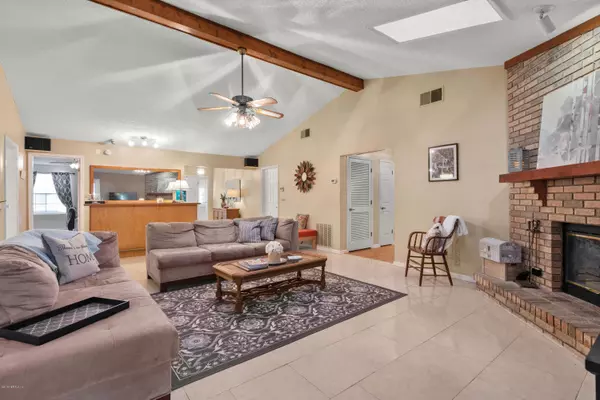$240,000
$240,000
For more information regarding the value of a property, please contact us for a free consultation.
3027 BRIDGESTONE DR Jacksonville, FL 32216
3 Beds
2 Baths
1,828 SqFt
Key Details
Sold Price $240,000
Property Type Single Family Home
Sub Type Single Family Residence
Listing Status Sold
Purchase Type For Sale
Square Footage 1,828 sqft
Price per Sqft $131
Subdivision Bridgestone
MLS Listing ID 1012405
Sold Date 10/01/19
Style Ranch
Bedrooms 3
Full Baths 2
HOA Y/N No
Originating Board realMLS (Northeast Florida Multiple Listing Service)
Year Built 1987
Property Description
From the welcoming front porch, to the inviting entryway, walk into your home with a large vaulted ceiling living room, with stone fireplace. Pride of ownership is seen throughout the home with ceramic tile in the living room and formal dining room. This home has ample storage space, split bedroom floor plan with a large master bedroom suite and large master bathroom. Wet bar in living room is great for entertaining. Formal living room leads to the covered screened in porch and fenced back yard. This 3 bedroom, 2 bath home won't last long. Conveniently located to the St. Johns Town center and local hospital. You will love to call this your home! Make your appointment with your Realtor today for evening and weekend tours.
Location
State FL
County Duval
Community Bridgestone
Area 022-Grove Park/Sans Souci
Direction From Southside Blvd. south, turn right on Touchton, right onto Belfort, Left onto Hilsdale, Left onto Bridgestone.
Interior
Interior Features Eat-in Kitchen, Entrance Foyer, Primary Bathroom - Tub with Shower, Split Bedrooms, Vaulted Ceiling(s), Walk-In Closet(s), Wet Bar
Heating Central, Electric
Cooling Central Air, Electric
Flooring Carpet, Tile, Wood
Furnishings Unfurnished
Laundry Electric Dryer Hookup, Washer Hookup
Exterior
Garage Attached, Garage, Garage Door Opener
Garage Spaces 2.0
Fence Back Yard
Pool None
Waterfront No
Roof Type Shingle
Porch Covered, Front Porch, Patio, Screened
Total Parking Spaces 2
Private Pool No
Building
Sewer Public Sewer
Water Public
Architectural Style Ranch
Structure Type Frame,Wood Siding
New Construction No
Others
Tax ID 1545031008
Acceptable Financing Cash, Conventional, FHA, VA Loan
Listing Terms Cash, Conventional, FHA, VA Loan
Read Less
Want to know what your home might be worth? Contact us for a FREE valuation!

Our team is ready to help you sell your home for the highest possible price ASAP
Bought with MIDDLETON REALTY, INC.






