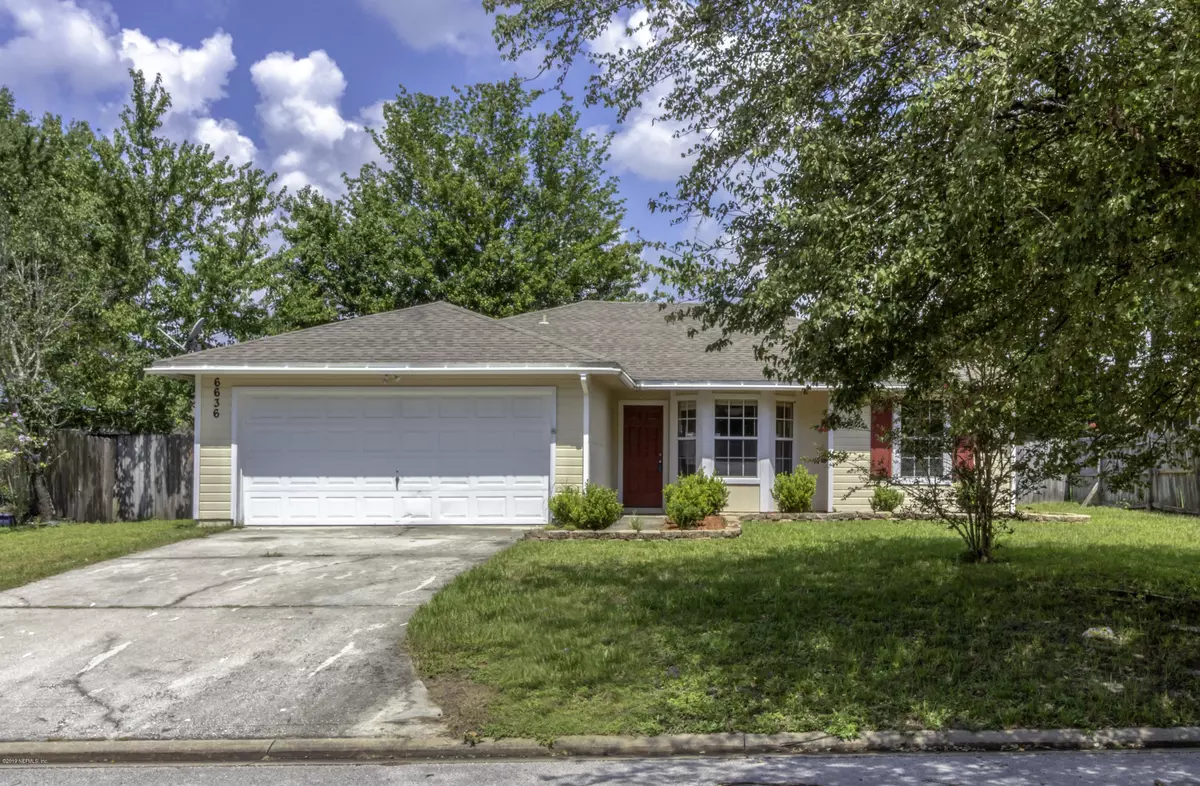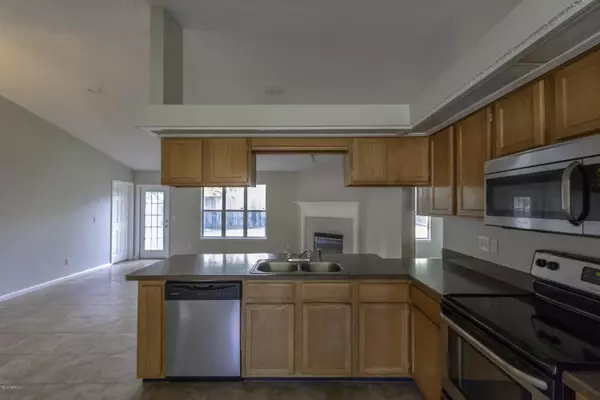$164,000
$164,000
For more information regarding the value of a property, please contact us for a free consultation.
6636 JUNIPER CREEK DR Jacksonville, FL 32244
3 Beds
2 Baths
1,314 SqFt
Key Details
Sold Price $164,000
Property Type Single Family Home
Sub Type Single Family Residence
Listing Status Sold
Purchase Type For Sale
Square Footage 1,314 sqft
Price per Sqft $124
Subdivision Mcgirts Creek
MLS Listing ID 1012434
Sold Date 10/18/19
Style Ranch
Bedrooms 3
Full Baths 2
HOA Fees $16/ann
HOA Y/N Yes
Originating Board realMLS (Northeast Florida Multiple Listing Service)
Year Built 1998
Property Description
Welcome home! This home is close to everything and yet in the heart of the quiet McGirts neighborhood. You will love the open floorplan that this 3/2 has to offer. A bay window floods the kitchen with light, stainless steel appliances, brand new refrigerator, double sink, bar and eat-in space. The kitchen opens up to the living/dining area, perfect for entertaining and day to day living. Tile floors in all common areas, modern light fixtures, fireplace and cathedral ceilings make this house feel like home. With a split floor plan, the master includes a walk-in closet, step down, fully tiled shower and a tray ceiling. The large backyard is fully fenced and very private. With a 2 car garage, this is the perfect home for 1st time home buyers! New HVAC and carpet installed next week. Call toda toda
Location
State FL
County Duval
Community Mcgirts Creek
Area 063-Jacksonville Heights/Oak Hill/English Estates
Direction From Collins Road, turn right on Rampart Road. Left on 118th Street. Left on Dickens Drive. Right on Dove Creek Drive. Left on Rocky Creek Drive. Left on Juniper Creek Drive. Home is on the left.
Interior
Interior Features Breakfast Bar, Eat-in Kitchen, Entrance Foyer, Pantry, Primary Bathroom - Shower No Tub, Primary Downstairs, Split Bedrooms, Vaulted Ceiling(s), Walk-In Closet(s)
Heating Central, Other
Cooling Central Air
Flooring Carpet, Tile
Fireplaces Number 1
Fireplaces Type Wood Burning
Furnishings Unfurnished
Fireplace Yes
Laundry Electric Dryer Hookup, Washer Hookup
Exterior
Parking Features Attached, Garage, Garage Door Opener
Garage Spaces 2.0
Fence Back Yard, Wood
Pool None
Utilities Available Cable Available
Roof Type Shingle
Porch Patio
Total Parking Spaces 2
Private Pool No
Building
Lot Description Cul-De-Sac
Sewer Public Sewer
Water Public
Architectural Style Ranch
Structure Type Frame,Wood Siding
New Construction No
Schools
Elementary Schools Jacksonville Heights
Middle Schools Charger Academy
High Schools Westside High School
Others
HOA Name Kingdom Management
Tax ID 0157162180
Security Features Smoke Detector(s)
Acceptable Financing Cash, Conventional, FHA, VA Loan
Listing Terms Cash, Conventional, FHA, VA Loan
Read Less
Want to know what your home might be worth? Contact us for a FREE valuation!

Our team is ready to help you sell your home for the highest possible price ASAP






