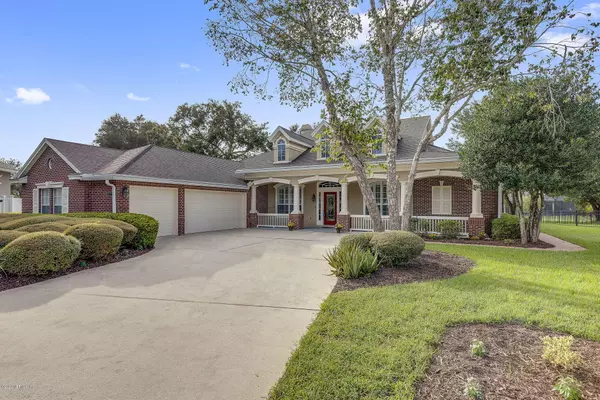$640,000
$642,599
0.4%For more information regarding the value of a property, please contact us for a free consultation.
1521 HACKBERRY CT Jacksonville, FL 32259
5 Beds
4 Baths
4,064 SqFt
Key Details
Sold Price $640,000
Property Type Single Family Home
Sub Type Single Family Residence
Listing Status Sold
Purchase Type For Sale
Square Footage 4,064 sqft
Price per Sqft $157
Subdivision Westgate
MLS Listing ID 1074792
Sold Date 11/16/20
Style Traditional
Bedrooms 5
Full Baths 4
HOA Fees $40/ann
HOA Y/N Yes
Originating Board realMLS (Northeast Florida Multiple Listing Service)
Year Built 2002
Property Description
Luxury at it's finest. Stunning designer home in JCP Westgate -cul de sac location with an extra large, (almost half acre) lakefront lot! BRAND NEW ROOF, BRAND NEW dual HVAC system, NEW pool pump and mechanics. Tucked in a quiet cul-de-sac, enjoy luxurious spaces for living, relaxing and entertaining. Beautiful design concept with high end finishes and fixtures including premium vinyl plank flooring, custom plantation shutters and inlaid tile. Thoughtfully planned kitchen with huge breakfast bar, center island and breakfast nook. Amazing entertaining spaces - inviting family room with cozy fireplace, formal living and dining plus fantastic backyard oasis! Spacious Family room has Plantation doors that open up to the inviting screened lanai (34x15!), take a dip in the heated Salt Water pool pool
Location
State FL
County St. Johns
Community Westgate
Area 301-Julington Creek/Switzerland
Direction SR13 south to Racetrack Rd (left) Right on Flora Branch Blvd. Condinute past 4 way stop. Continue to roundabout. 2nd entrance into Westgate. Left on Burgandy. Right on Hackberry. Home at end on lef
Interior
Interior Features Breakfast Bar, Breakfast Nook, Eat-in Kitchen, Entrance Foyer, Kitchen Island, Pantry, Primary Bathroom -Tub with Separate Shower, Primary Downstairs, Split Bedrooms, Walk-In Closet(s)
Heating Central, Heat Pump, Other
Cooling Central Air
Flooring Concrete, Tile, Vinyl
Fireplaces Number 1
Fireplaces Type Wood Burning
Fireplace Yes
Exterior
Parking Features Additional Parking, Attached, Garage
Garage Spaces 3.0
Fence Back Yard, Vinyl
Pool Community, In Ground, Electric Heat, Heated, Pool Cover, Pool Sweep, Screen Enclosure
Amenities Available Basketball Court, Clubhouse, Fitness Center, Golf Course, Jogging Path, Playground, Tennis Court(s), Trash
Waterfront Description Pond
Roof Type Shingle
Porch Front Porch, Patio, Porch, Screened
Total Parking Spaces 3
Private Pool No
Building
Lot Description Cul-De-Sac, Sprinklers In Front, Sprinklers In Rear
Water Public
Architectural Style Traditional
Structure Type Frame,Stucco
New Construction No
Schools
Elementary Schools Julington Creek
High Schools Creekside
Others
Tax ID 2490281000
Security Features Smoke Detector(s)
Acceptable Financing Cash, Conventional, FHA, VA Loan
Listing Terms Cash, Conventional, FHA, VA Loan
Read Less
Want to know what your home might be worth? Contact us for a FREE valuation!

Our team is ready to help you sell your home for the highest possible price ASAP
Bought with IDEAL REALTY CONNECTIONS






