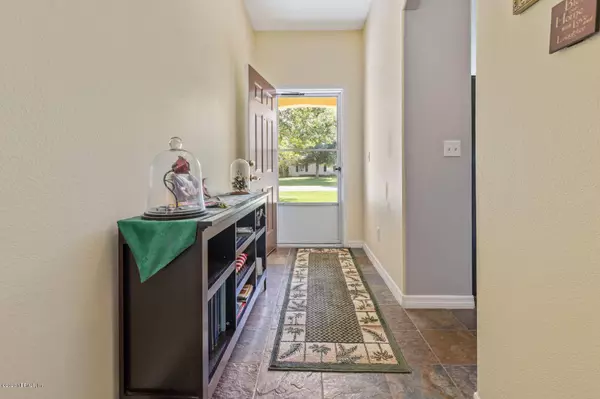$205,000
$205,000
For more information regarding the value of a property, please contact us for a free consultation.
83 UTICA PATH Palm Coast, FL 32164
3 Beds
2 Baths
1,562 SqFt
Key Details
Sold Price $205,000
Property Type Single Family Home
Sub Type Single Family Residence
Listing Status Sold
Purchase Type For Sale
Square Footage 1,562 sqft
Price per Sqft $131
Subdivision Seminole Woods
MLS Listing ID 1070788
Sold Date 09/14/20
Style Traditional
Bedrooms 3
Full Baths 2
HOA Y/N No
Originating Board realMLS (Northeast Florida Multiple Listing Service)
Year Built 2004
Property Description
Beautifully maintained 3 bedroom 2 bath home in Seminole Woods. Updates to the home include: Roof July 2019, Windows-Vinyl May 2017, Sliding glass door June 2020, Rain Gutters Feb. 2020. Large kitchen includes stainless steel appliances with an abundance of cabinets. Beautiful wood laminate flooring in main living area and bedrooms with tile in the kitchen and bathrooms. No carpet in this home! Enjoy the backyard on the 12 x 20 wooden deck and the extra privacy with the utility easement behind the home. Extra storage in the large 10x16 shed installed in March of 2018 in the back yard. Close to Town Center shopping, grocery stores, medical offices, hospital, restaurants, and more. Easy access to I-95 and Highway US-1. Less than 10 minutes drive to the Flagler Beach Pier! NO HOA FEES!
Location
State FL
County Flagler
Community Seminole Woods
Area 603-Flagler County-South Central
Direction I-95 to Hwy 100, go east to South on Seminole Woods Blvd to Left onto Utah Pl to first right Utica Path house down on the right.
Rooms
Other Rooms Shed(s)
Interior
Interior Features Eat-in Kitchen, Pantry, Primary Bathroom - Shower No Tub, Primary Downstairs, Split Bedrooms, Vaulted Ceiling(s), Walk-In Closet(s)
Heating Central, Electric, Other
Cooling Central Air, Electric
Flooring Laminate, Tile
Laundry Electric Dryer Hookup, Washer Hookup
Exterior
Parking Features Attached, Garage, Garage Door Opener
Garage Spaces 2.0
Fence Vinyl
Pool None
Utilities Available Cable Available, Cable Connected
Roof Type Shingle
Porch Deck, Porch
Total Parking Spaces 2
Private Pool No
Building
Sewer Public Sewer
Water Public
Architectural Style Traditional
Structure Type Block,Stucco
New Construction No
Others
Tax ID 0711317057000300100
Security Features Smoke Detector(s)
Acceptable Financing Cash, Conventional
Listing Terms Cash, Conventional
Read Less
Want to know what your home might be worth? Contact us for a FREE valuation!

Our team is ready to help you sell your home for the highest possible price ASAP






