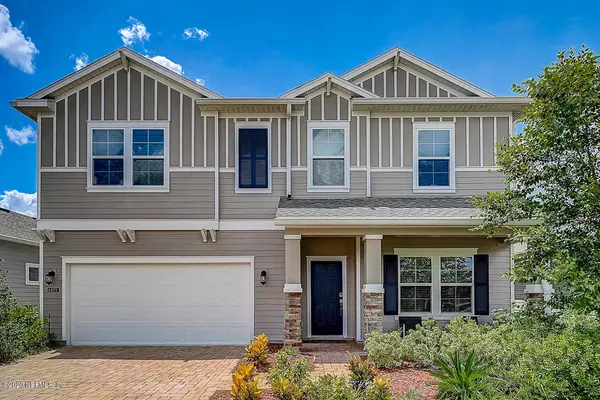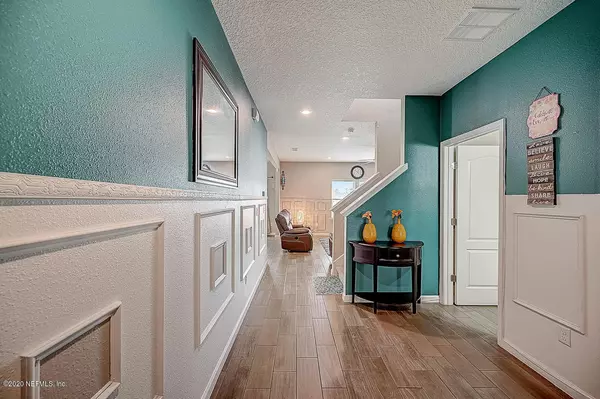$320,000
$325,000
1.5%For more information regarding the value of a property, please contact us for a free consultation.
1427 KENDALL DR Jacksonville, FL 32211
4 Beds
3 Baths
2,421 SqFt
Key Details
Sold Price $320,000
Property Type Single Family Home
Sub Type Single Family Residence
Listing Status Sold
Purchase Type For Sale
Square Footage 2,421 sqft
Price per Sqft $132
Subdivision Mill Creek East
MLS Listing ID 1068900
Sold Date 12/14/20
Style Traditional
Bedrooms 4
Full Baths 3
HOA Fees $44/ann
HOA Y/N Yes
Year Built 2017
Property Description
Back on the market due to buyer financing falling through. This move in ready 4 bed 3 bath home is located in a highly desirable neighborhood conveniently close to everything! Beautiful paver drive and walkway lead into this great home with wood tile throughout the main floor. The open floor plan provides tons of space and natural light. Kitchen features quartz counters, SS appliances, 42'' cabinets and huge island. The dining room provides sliders leading to the spacious enclosed paver patio. There is also a flex space on the first floor which could be used as an office, gym or playroom. All bedrooms are upstairs including a generously sized master bedroom and ensuite with dual sinks, soaker tub, walk in shower and roomy closet. A giant bonus space is centrally located upstairs as well.
Location
State FL
County Duval
Community Mill Creek East
Area 041-Arlington
Direction Merge onto N Regency Square Blvd, Turn right onto Kendall Dr, Turn left to stay on Kendall Dr, Destination will be on the left.
Interior
Interior Features Breakfast Bar, Eat-in Kitchen, Entrance Foyer, Kitchen Island, Pantry, Primary Bathroom -Tub with Separate Shower, Split Bedrooms, Walk-In Closet(s)
Heating Central
Cooling Central Air
Flooring Carpet, Tile
Furnishings Unfurnished
Laundry Electric Dryer Hookup, Washer Hookup
Exterior
Garage Attached, Garage
Garage Spaces 2.0
Pool None
Utilities Available Cable Available, Other
Amenities Available Playground, Trash
Waterfront No
Roof Type Shingle
Porch Front Porch, Patio, Porch, Screened
Total Parking Spaces 2
Private Pool No
Building
Water Private, Public
Architectural Style Traditional
Structure Type Vinyl Siding
New Construction No
Others
Tax ID 1230285050
Security Features Smoke Detector(s)
Acceptable Financing Cash, Conventional, FHA, VA Loan
Listing Terms Cash, Conventional, FHA, VA Loan
Read Less
Want to know what your home might be worth? Contact us for a FREE valuation!

Our team is ready to help you sell your home for the highest possible price ASAP
Bought with PREMIER COAST REALTY, LLC






