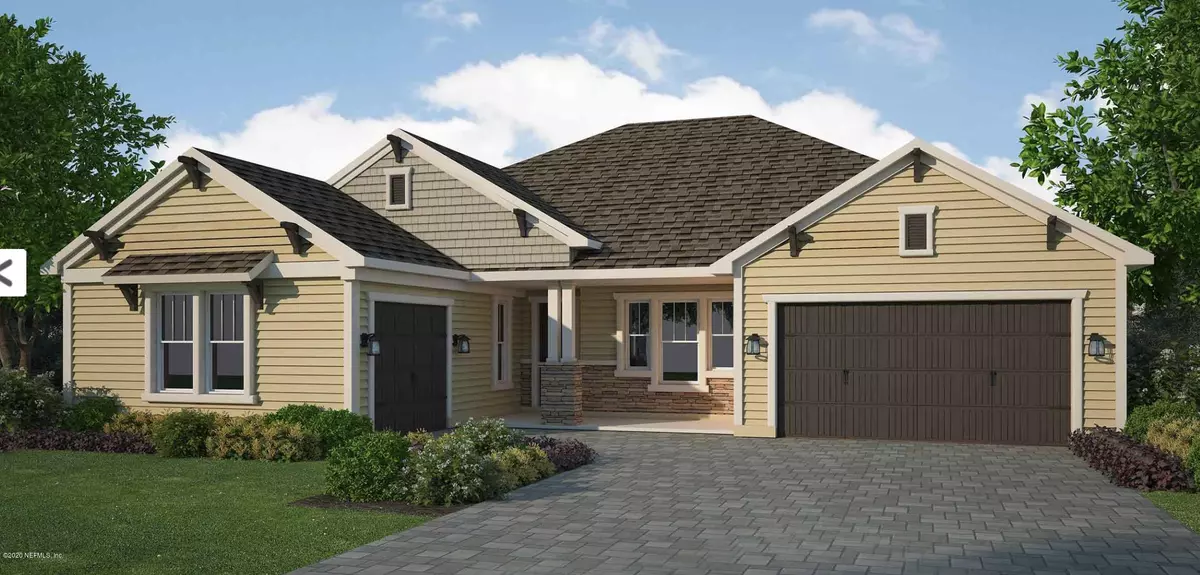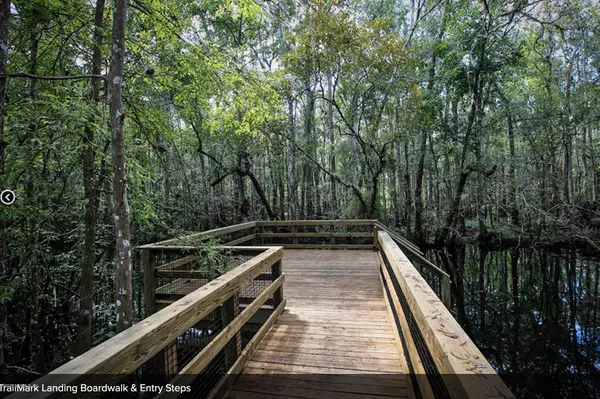$647,626
$549,364
17.9%For more information regarding the value of a property, please contact us for a free consultation.
405 BACK CREEK DR St Augustine, FL 32092
3 Beds
2 Baths
2,540 SqFt
Key Details
Sold Price $647,626
Property Type Single Family Home
Sub Type Single Family Residence
Listing Status Sold
Purchase Type For Sale
Square Footage 2,540 sqft
Price per Sqft $254
Subdivision Trailmark
MLS Listing ID 1067313
Sold Date 04/28/21
Bedrooms 3
Full Baths 2
Construction Status Under Construction
HOA Fees $6/ann
HOA Y/N Yes
Year Built 2020
Property Description
New home by MasterCraft Builder Group. This stunning Craftsman elevation Guana, is loaded with luxurious upgrades. This water to preserve view home, takes full advantage of the breathtaking views, with double sliding glass doors, and a super extended covered lanai. The gourmet kitchens sizzles with double stacked white cabinets,
36'', 5 burner, gas cooktop, and oversized California island with Cambria Quartz.Beautiful wood plank tile in all main living areas, and a 42'' gas fireplace.8''Tray ceiling in Great Room, Owners Suite, and Foyer, add to the grandeur of the 10' ceilings. This home has an enclosed Flex Room with single light French Doors.Master Bath has a free standing soaker tub, and frameless glass enclosure at oversized shower and raised his/hers vanities.WHOLE HOME ENERGY GUARA GUARA
Location
State FL
County St. Johns
Community Trailmark
Area 309-World Golf Village Area-West
Direction From I-95, get off at International Golf Parkway and head west. Cross 16 and continue down Pacetti Rd. Turn Right into TrailMark community
Interior
Interior Features Breakfast Nook, Entrance Foyer, Kitchen Island, Pantry, Primary Bathroom -Tub with Separate Shower, Primary Downstairs, Smart Thermostat, Split Bedrooms, Walk-In Closet(s)
Heating Central
Cooling Central Air
Flooring Tile
Fireplaces Type Gas
Fireplace Yes
Exterior
Garage Spaces 3.0
Pool Community
Amenities Available Basketball Court, Fitness Center, Jogging Path
Waterfront Description Pond
View Water
Roof Type Shingle
Total Parking Spaces 3
Private Pool No
Building
Lot Description Sprinklers In Front, Sprinklers In Rear
Sewer Public Sewer
Water Public
Structure Type Fiber Cement,Frame
New Construction Yes
Construction Status Under Construction
Schools
Elementary Schools Picolata Crossing
Middle Schools Pacetti Bay
High Schools Allen D. Nease
Others
Tax ID 0290112700
Security Features Security System Owned
Acceptable Financing Cash, Conventional, FHA, VA Loan
Listing Terms Cash, Conventional, FHA, VA Loan
Read Less
Want to know what your home might be worth? Contact us for a FREE valuation!

Our team is ready to help you sell your home for the highest possible price ASAP






