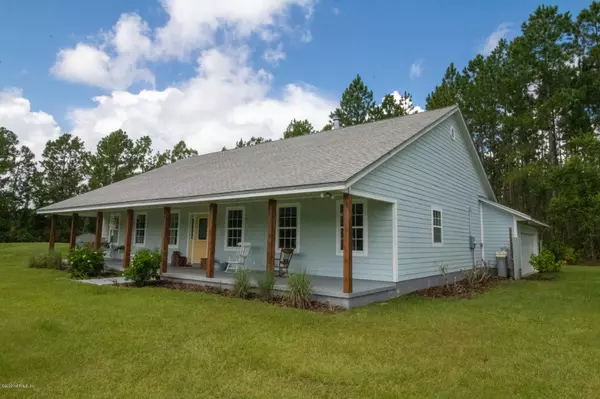$310,000
$319,000
2.8%For more information regarding the value of a property, please contact us for a free consultation.
3306 NE COUNTY RD 219A Hawthorne, FL 32640
3 Beds
2 Baths
1,920 SqFt
Key Details
Sold Price $310,000
Property Type Single Family Home
Sub Type Single Family Residence
Listing Status Sold
Purchase Type For Sale
Square Footage 1,920 sqft
Price per Sqft $161
Subdivision Metes & Bounds
MLS Listing ID 1064918
Sold Date 10/08/20
Style Ranch
Bedrooms 3
Full Baths 2
HOA Y/N No
Year Built 2008
Property Description
Come live the Farm life with 11.39 Acres of Cleared field with planted pecan trees. This beautiful home sits way back off of the road with privacy. It was built in 2008 and features 3,000+ sqft which is includes a large 2 car garage and 8x60 big front and 12x39 back porches ready for relaxing in a rocking chair to the sounds of nature. The Master Bedroom features a large master bathroom with shower and separate tub and his and her closets. The home also features a large open living room and a huge pantry / laundry room off of the kitchen. The other two bedrooms are large and ready for a home office or your kids. This Farmhouse is move in ready and is located near Lake Santa Fe and is only a Short drive to commute to Gainesville for work or shopping. Come live the Quiet Farm life in Melro Melro
Location
State FL
County Alachua
Community Metes & Bounds
Area 722-Orange Heights-South Of Sr-26
Direction From Office, State Road 21 South to Light in Melrose, Right on State Road 26 go west, to Left on County Road 219A, to sign on right.
Interior
Interior Features Breakfast Bar, Primary Bathroom -Tub with Separate Shower, Split Bedrooms, Walk-In Closet(s)
Heating Central, Heat Pump
Cooling Central Air
Flooring Vinyl
Exterior
Garage Spaces 2.0
Pool None
Roof Type Shingle
Total Parking Spaces 2
Private Pool No
Building
Sewer Septic Tank
Water Well
Architectural Style Ranch
New Construction No
Others
Tax ID 18905011001
Acceptable Financing Cash, Conventional, FHA, USDA Loan, VA Loan
Listing Terms Cash, Conventional, FHA, USDA Loan, VA Loan
Read Less
Want to know what your home might be worth? Contact us for a FREE valuation!

Our team is ready to help you sell your home for the highest possible price ASAP
Bought with CW REALTY






