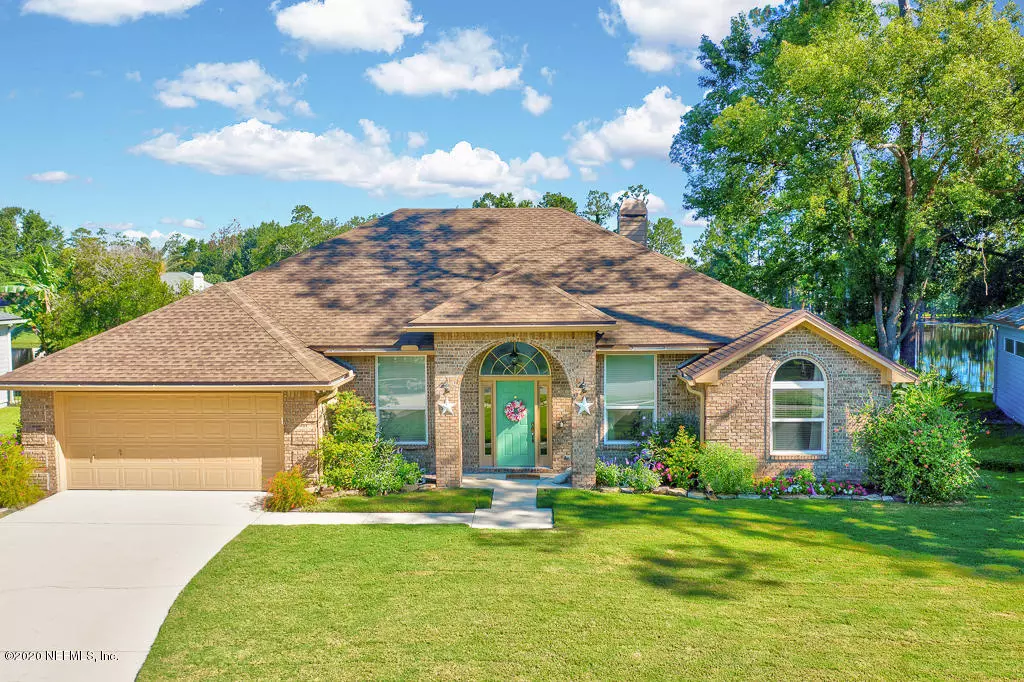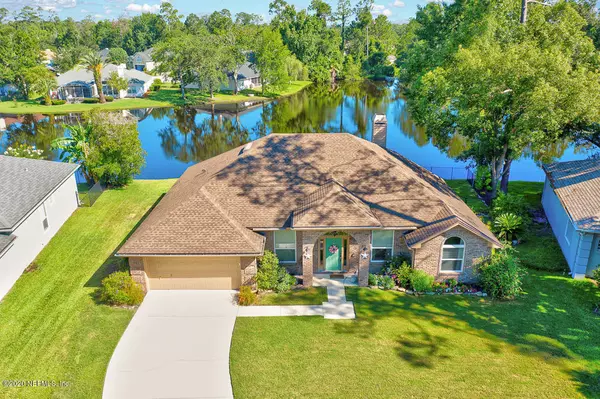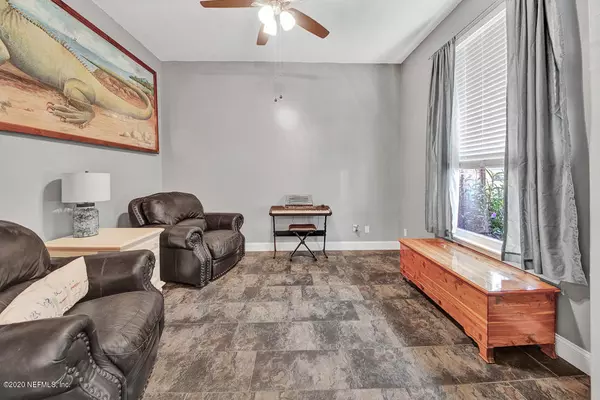$305,000
$314,000
2.9%For more information regarding the value of a property, please contact us for a free consultation.
1546 SHELTER COVE DR Fleming Island, FL 32003
3 Beds
2 Baths
1,870 SqFt
Key Details
Sold Price $305,000
Property Type Single Family Home
Sub Type Single Family Residence
Listing Status Sold
Purchase Type For Sale
Square Footage 1,870 sqft
Price per Sqft $163
Subdivision Shelter Cove
MLS Listing ID 1060054
Sold Date 08/17/20
Bedrooms 3
Full Baths 2
HOA Fees $4/ann
HOA Y/N Yes
Originating Board realMLS (Northeast Florida Multiple Listing Service)
Year Built 1994
Property Description
OPEN HOUSE SATURDAY 10-1 ~ JUNE 27TH. Gorgeous brick home available in the sought after community of Shelter Cove in Eagle Harbor! This home has A LOT to offer! BRAND NEW AC, HOT WATER HEATER, DISHWASHER & WINDOWS. The home features 3 bedrooms, 2 baths, crisp white kitchen with eat-in space and counter seating area, access to the screened lanai from the master and tile throughout. This home has a separate dining room and family room providing plenty of space for the whole family. Perfectly updated master bath with walk-in shower, freestanding tub and double vanities! With VERY low fees you have access to 3 community pools, water slide, tennis courts, golf course and more! This home will certainly sell quickly so stop by the open house this Saturday to check it out!
Location
State FL
County Clay
Community Shelter Cove
Area 122-Fleming Island-Nw
Direction From US-17 S, turn right onto Eagle Harbor Pkwy, turn right onto Forest Park Dr, take the 2nd right onto Shelter Cove Dr, home will be on your left.
Interior
Interior Features Eat-in Kitchen, Kitchen Island, Pantry, Primary Bathroom -Tub with Separate Shower, Split Bedrooms, Walk-In Closet(s)
Heating Central
Cooling Central Air
Flooring Tile
Fireplaces Type Wood Burning
Fireplace Yes
Laundry Electric Dryer Hookup, Washer Hookup
Exterior
Garage Spaces 2.0
Fence Back Yard
Pool Community
Amenities Available Clubhouse, Golf Course, Playground, Tennis Court(s)
Waterfront Description Pond
Roof Type Shingle
Porch Patio, Porch, Screened
Total Parking Spaces 2
Private Pool No
Building
Sewer Public Sewer
Water Public
Structure Type Fiber Cement,Frame
New Construction No
Others
Tax ID 32042602126200447
Acceptable Financing Cash, Conventional, FHA, VA Loan
Listing Terms Cash, Conventional, FHA, VA Loan
Read Less
Want to know what your home might be worth? Contact us for a FREE valuation!

Our team is ready to help you sell your home for the highest possible price ASAP
Bought with WATSON REALTY CORP






