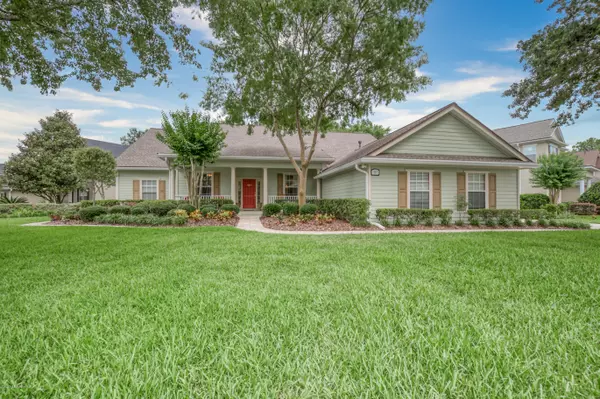$550,000
$559,500
1.7%For more information regarding the value of a property, please contact us for a free consultation.
987 EAGLE POINT DR St Augustine, FL 32092
5 Beds
3 Baths
3,549 SqFt
Key Details
Sold Price $550,000
Property Type Single Family Home
Sub Type Single Family Residence
Listing Status Sold
Purchase Type For Sale
Square Footage 3,549 sqft
Price per Sqft $154
Subdivision St Johns Golf & Cc
MLS Listing ID 1057595
Sold Date 08/14/20
Style Traditional
Bedrooms 5
Full Baths 3
HOA Fees $110/qua
HOA Y/N Yes
Originating Board realMLS (Northeast Florida Multiple Listing Service)
Year Built 2004
Property Description
PRICE ADJUSTMENT! Beautiful Salt Water Pool Home in most desirable St. John's Golf & CC. This beautiful large corner lot is meticulously manicured with Crape Myrtle trees and Pond view. Oversized front porch welcomes you into a 5 Bedroom, 3 Bath home with wood & tile flooring through interior and can accommodate 2 Master Suites...one up and one down. There is approximately $68,000+ of upgrades since the sellers purchased to include Pool deck expansion, new pavers and all walkways, New Anderson Windows along family room, ADT Security System,6'' Gutters with new fascia, 10 Ceiling Fans, 4 Roof Exhaust Fans, Sentricon System Installed, New Spa Blower, New Roof and much more that is under Documents. Even has been awarded ''Yard of the Month'' by the HOA. Come see! The homes 5th Bedroom is being used as an office. The Exterior is Hardy Board.
Location
State FL
County St. Johns
Community St Johns Golf & Cc
Area 304- 210 South
Direction CR210 to Leo Maguire Pkwy to the entrance of St. John's Golf & Country Club. Turn left on to Eagle Point Drive. Home will be on the right at corner of Eagle Point Drive and Hampton Crossing Way.
Interior
Interior Features Entrance Foyer, Kitchen Island, Pantry, Primary Bathroom -Tub with Separate Shower, Primary Downstairs, Split Bedrooms, Vaulted Ceiling(s), Walk-In Closet(s)
Heating Central
Cooling Attic Fan, Central Air
Flooring Tile, Wood
Fireplaces Number 1
Fireplaces Type Gas
Furnishings Unfurnished
Fireplace Yes
Exterior
Garage Additional Parking, Garage Door Opener
Garage Spaces 2.0
Fence Back Yard, Other
Pool Community, In Ground, Pool Sweep
Utilities Available Cable Available
Amenities Available Basketball Court, Clubhouse, Fitness Center, Golf Course, Playground, Tennis Court(s)
Roof Type Shingle
Porch Front Porch, Porch, Screened
Total Parking Spaces 2
Private Pool No
Building
Lot Description Sprinklers In Front, Sprinklers In Rear
Sewer Public Sewer
Water Public
Architectural Style Traditional
Structure Type Frame
New Construction No
Schools
Elementary Schools Liberty Pines Academy
Middle Schools Liberty Pines Academy
High Schools Bartram Trail
Others
Tax ID 0264362680
Security Features Security System Owned,Smoke Detector(s)
Acceptable Financing Cash, Conventional, FHA, VA Loan
Listing Terms Cash, Conventional, FHA, VA Loan
Read Less
Want to know what your home might be worth? Contact us for a FREE valuation!

Our team is ready to help you sell your home for the highest possible price ASAP
Bought with WATSON REALTY CORP






