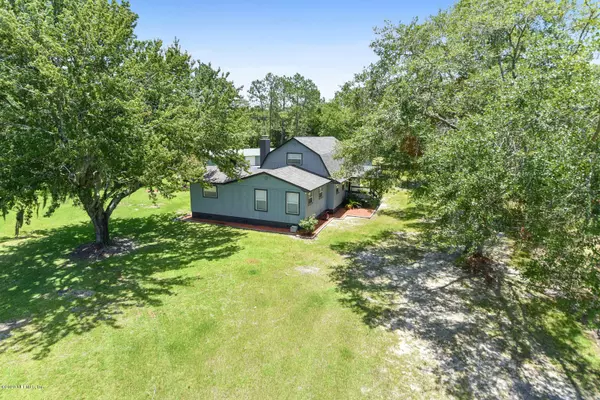$257,500
$257,500
For more information regarding the value of a property, please contact us for a free consultation.
4693 JEWEL DR Hilliard, FL 32046
3 Beds
3 Baths
2,168 SqFt
Key Details
Sold Price $257,500
Property Type Single Family Home
Sub Type Single Family Residence
Listing Status Sold
Purchase Type For Sale
Square Footage 2,168 sqft
Price per Sqft $118
Subdivision Hilliard
MLS Listing ID 1033795
Sold Date 07/27/20
Style Ranch
Bedrooms 3
Full Baths 2
Half Baths 1
HOA Y/N No
Originating Board realMLS (Northeast Florida Multiple Listing Service)
Year Built 1977
Lot Dimensions 1.3 Acres
Property Description
Callahan Schools, bus stops at end of drive. New Roof to be installed on home.The Welcoming Entry Door leads you to an entry foyer area then into a great room with wood burning F.P. for those cools days. Large dining room with galley style equipped kitchen. Large Owners Retreat downstairs with 2 bedrooms and a bath upstairs. Enjoy a glass of lemonade on the entertainers dream back patio with a summer kitchen perfect for cookouts. Take a splash in the pool on those hot summer days while the kids play on the 1.3 acres of beautiful property. You can work in the large workshop, state of the art 5 bay dog kennels, garage and carports . Bring your RV's, boats and all the'' Boy Toys'' you want, plenty of room. This is quiet and peaceful setting to live in, see it today.
Location
State FL
County Nassau
Community Hilliard
Area 492-Nassau County-W Of I-95/N To State Line
Direction From Callahan go out River Road, aka 108, to right on Jewell Drive
Rooms
Other Rooms Outdoor Kitchen
Interior
Interior Features Entrance Foyer, Pantry, Primary Downstairs, Split Bedrooms
Heating Central
Cooling Central Air
Fireplaces Number 1
Fireplaces Type Wood Burning
Fireplace Yes
Laundry Electric Dryer Hookup, Washer Hookup
Exterior
Garage Additional Parking, Detached, Garage
Garage Spaces 2.0
Carport Spaces 2
Pool Above Ground
Waterfront No
Waterfront Description Pond
Roof Type Shingle
Porch Patio
Total Parking Spaces 2
Private Pool No
Building
Sewer Septic Tank
Water Well
Architectural Style Ranch
Structure Type Frame
New Construction No
Schools
Elementary Schools Callahan
Middle Schools Callahan
High Schools West Nassau
Others
Tax ID 232N23000000100010
Acceptable Financing Cash, Conventional, FHA, USDA Loan, VA Loan
Listing Terms Cash, Conventional, FHA, USDA Loan, VA Loan
Read Less
Want to know what your home might be worth? Contact us for a FREE valuation!

Our team is ready to help you sell your home for the highest possible price ASAP
Bought with NAVY TO NAVY HOMES LLC






