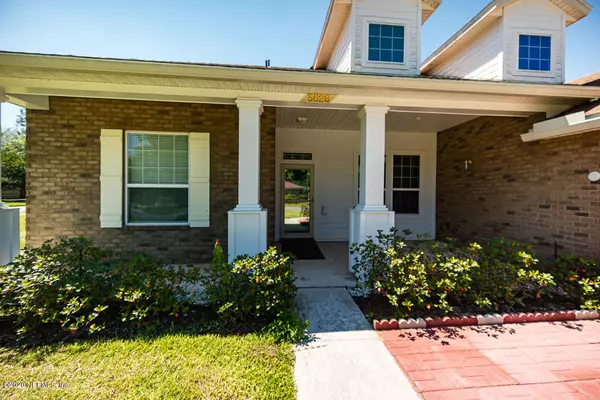$300,000
$275,000
9.1%For more information regarding the value of a property, please contact us for a free consultation.
5626 SOPHIST DR Jacksonville, FL 32219
4 Beds
3 Baths
2,510 SqFt
Key Details
Sold Price $300,000
Property Type Single Family Home
Sub Type Single Family Residence
Listing Status Sold
Purchase Type For Sale
Square Footage 2,510 sqft
Price per Sqft $119
Subdivision Carver Manor
MLS Listing ID 1059788
Sold Date 05/14/21
Style Contemporary
Bedrooms 4
Full Baths 3
HOA Y/N No
Originating Board realMLS (Northeast Florida Multiple Listing Service)
Year Built 2017
Property Description
LATEST NEWS: CALLING FOR HIGHEST AND BEST BY MARCH 11th, 2021 AT 6PM..CUSTOM BUILT ESTATE HOME. This fabulous home is only 2 and one half years young. You can entertain and have the great life. To see this over the top floorplan is to love it!!!! From the water softner to the sprinkler system, well it has it all. Closets and more closets. The neighborhood is an all brick home area. Pad for 10x10 storage shed.
RV/boat parking also. At this price, won't last long. Designed and built for large family living and entertaining. A MUST SEE FOR THE MONEY.
Location
State FL
County Duval
Community Carver Manor
Area 075-Trout River/College Park/Ribault Manor
Direction 295, go south on New Kings Rd, turn left on Finch, follow it around to Sophist on the right, turn right, home on the right on the corner.
Interior
Interior Features Breakfast Bar, Breakfast Nook, Entrance Foyer, Kitchen Island, Pantry, Primary Bathroom -Tub with Separate Shower, Split Bedrooms, Vaulted Ceiling(s), Walk-In Closet(s)
Heating Central
Cooling Central Air
Flooring Tile
Laundry Electric Dryer Hookup, Washer Hookup
Exterior
Garage Spaces 3.0
Fence Back Yard
Pool None
Total Parking Spaces 3
Private Pool No
Building
Sewer Public Sewer
Water Public
Architectural Style Contemporary
Structure Type Brick Veneer
New Construction No
Others
Tax ID 0419160060
Security Features Security System Owned
Acceptable Financing Conventional, FHA, VA Loan
Listing Terms Conventional, FHA, VA Loan
Read Less
Want to know what your home might be worth? Contact us for a FREE valuation!

Our team is ready to help you sell your home for the highest possible price ASAP
Bought with BETTER HOMES & GARDENS REAL ESTATE LIFESTYLES REALTY






