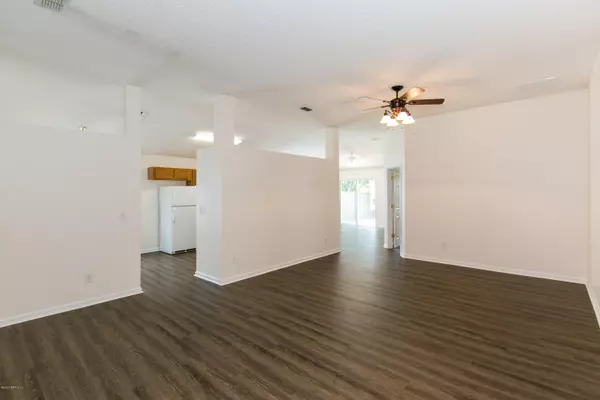$253,500
$249,900
1.4%For more information regarding the value of a property, please contact us for a free consultation.
749 S LILAC LOOP St Johns, FL 32259
4 Beds
2 Baths
1,768 SqFt
Key Details
Sold Price $253,500
Property Type Single Family Home
Sub Type Single Family Residence
Listing Status Sold
Purchase Type For Sale
Square Footage 1,768 sqft
Price per Sqft $143
Subdivision Julington Creek Plan
MLS Listing ID 1053595
Sold Date 08/17/20
Style Ranch,Traditional
Bedrooms 4
Full Baths 2
HOA Fees $39/ann
HOA Y/N Yes
Originating Board realMLS (Northeast Florida Multiple Listing Service)
Year Built 2003
Lot Dimensions 0.13
Property Description
Welcome Home to this delightfully inviting property that has been freshly painted in neutral tones. Home is still under renovation. Nestled in this lovely amenity rich community this home comes to market just in time to get settled in for summer and the upcoming school season in this A rated school zone. 4 well sized bedrooms and 2 full baths, very spacious family room. Kitchen overlooking breakfast room with views of the private back yard, also there is another dining space that could be repurposed as a homework/office space given the new need to work/study from home. Lovely architectural details allow for great decorative creativity! This is a great opportunity to purchase an affordable home in a community that has stood the test of time.
Location
State FL
County St. Johns
Community Julington Creek Plan
Area 301-Julington Creek/Switzerland
Direction Off Racetrack Road, turn onto Bishop Estates Road, left on W Blackjack Branch Way, left on S Lilac.
Interior
Interior Features Breakfast Nook, Eat-in Kitchen, Entrance Foyer, Primary Bathroom -Tub with Separate Shower, Primary Downstairs, Split Bedrooms, Vaulted Ceiling(s), Walk-In Closet(s)
Heating Central
Cooling Central Air
Flooring Carpet, Tile
Laundry Electric Dryer Hookup, Washer Hookup
Exterior
Garage Attached, Garage
Garage Spaces 2.0
Pool None
Amenities Available Basketball Court, Clubhouse, Fitness Center, Golf Course, Jogging Path, Playground, Tennis Court(s)
Waterfront No
Roof Type Shingle
Porch Front Porch, Patio
Total Parking Spaces 2
Private Pool No
Building
Sewer Public Sewer
Water Public
Architectural Style Ranch, Traditional
Structure Type Stucco
New Construction No
Schools
Elementary Schools Durbin Creek
Middle Schools Fruit Cove
High Schools Creekside
Others
Tax ID 2495531210
Security Features Smoke Detector(s)
Acceptable Financing Cash, Conventional, FHA, VA Loan
Listing Terms Cash, Conventional, FHA, VA Loan
Read Less
Want to know what your home might be worth? Contact us for a FREE valuation!

Our team is ready to help you sell your home for the highest possible price ASAP
Bought with WATSON REALTY CORP






