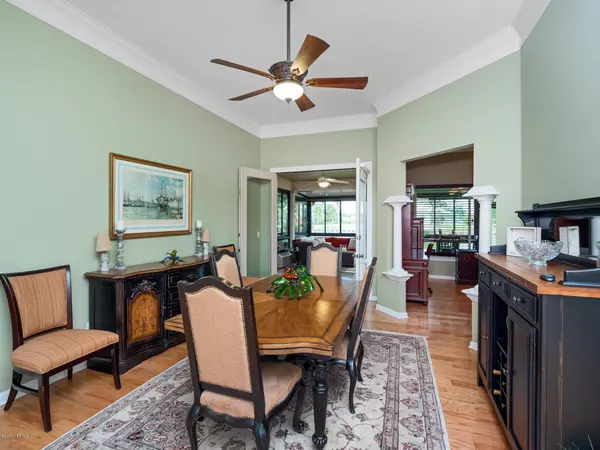$665,000
$679,000
2.1%For more information regarding the value of a property, please contact us for a free consultation.
1584 HARBOUR CLUB DR Ponte Vedra Beach, FL 32082
3 Beds
3 Baths
2,150 SqFt
Key Details
Sold Price $665,000
Property Type Single Family Home
Sub Type Single Family Residence
Listing Status Sold
Purchase Type For Sale
Square Footage 2,150 sqft
Price per Sqft $309
Subdivision Sawgrass
MLS Listing ID 1054274
Sold Date 06/30/20
Style Patio Home
Bedrooms 3
Full Baths 2
Half Baths 1
HOA Fees $95
HOA Y/N Yes
Originating Board realMLS (Northeast Florida Multiple Listing Service)
Year Built 1994
Property Description
ON THE GOLF COURSE AND WALK TO THE BEACH, THIS SAWGRASS REMODEL HAS EVERYTHING. WATER AND GOLF VIEW, NEW KITCHEN, MASTER BATH, HARDWOOD FLOORS, AND A FLORIDA SUN ROOM HEATED AND COOLED. OH YEAH, A NEW HOT TUB TO RELAX FROM THE BEACH LIFESTYLE.
Location
State FL
County St. Johns
Community Sawgrass
Area 261-Ponte Vedra Bch-S Of Corona-E Of A1E/Lake Pv
Direction A1A TO SOUTH ENT OF SAWGRASS CC. THRU GATE TO LONG COVE ENT ON LEFT ABOUT 1 MILE. FIRST HOME ON THE RIGHT
Interior
Interior Features Breakfast Bar, Entrance Foyer, Primary Bathroom - Shower No Tub, Split Bedrooms, Vaulted Ceiling(s), Walk-In Closet(s)
Heating Central, Electric, Heat Pump
Cooling Central Air, Electric
Flooring Wood
Fireplaces Type Gas
Fireplace Yes
Exterior
Parking Features Attached, Garage
Garage Spaces 2.0
Fence Back Yard
Pool None
View Golf Course
Roof Type Shingle
Total Parking Spaces 2
Private Pool No
Building
Lot Description Corner Lot
Sewer Public Sewer
Water Public
Architectural Style Patio Home
Structure Type Frame,Stucco
New Construction No
Schools
Elementary Schools Ponte Vedra Rawlings
Middle Schools Alice B. Landrum
High Schools Ponte Vedra
Others
Tax ID 0619041100
Acceptable Financing Cash, Conventional
Listing Terms Cash, Conventional
Read Less
Want to know what your home might be worth? Contact us for a FREE valuation!

Our team is ready to help you sell your home for the highest possible price ASAP
Bought with KEARNEY REAL ESTATE SERVICES,






