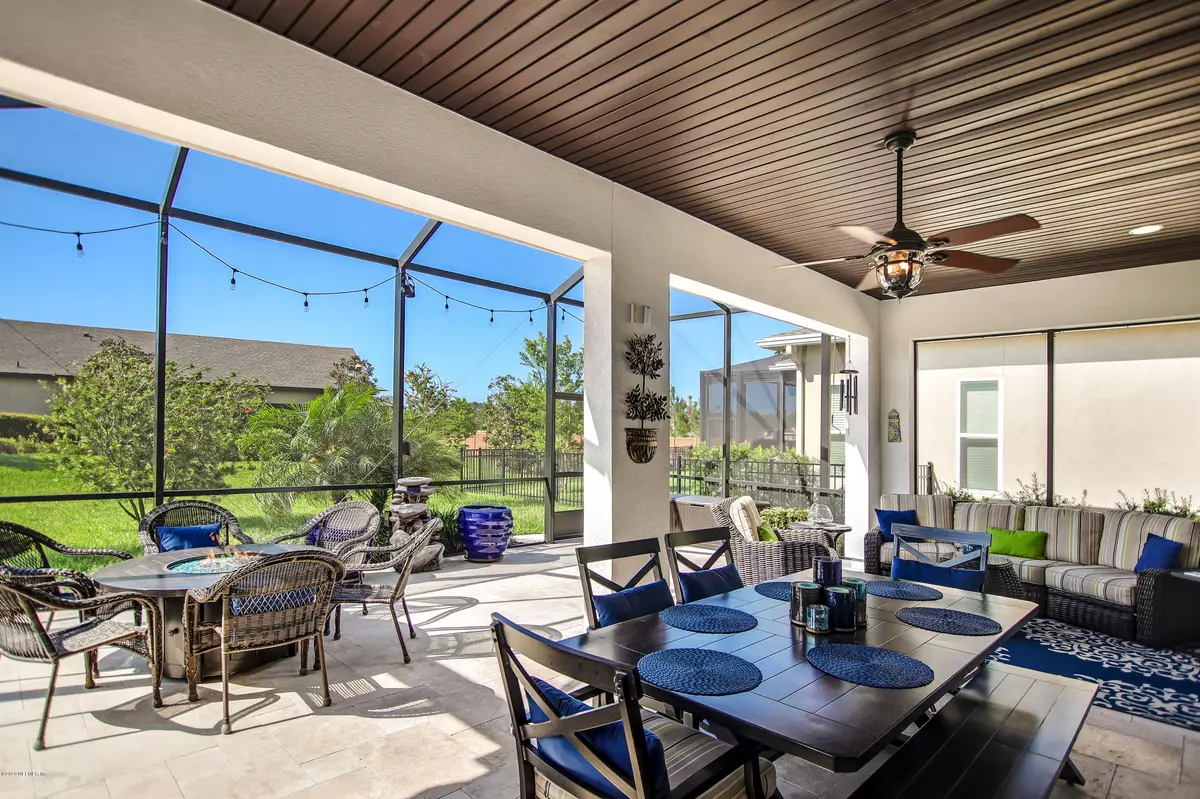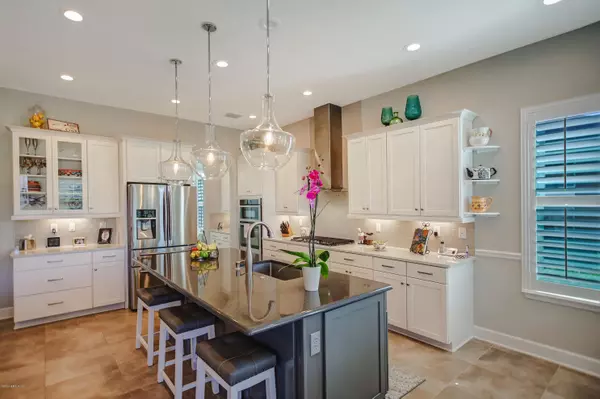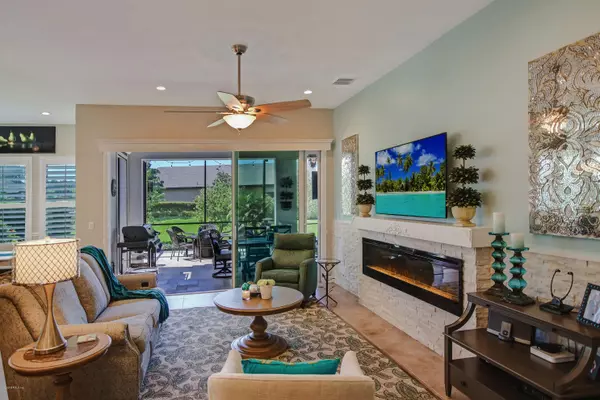$449,900
$449,900
For more information regarding the value of a property, please contact us for a free consultation.
43 DYER CT Jacksonville, FL 32081
3 Beds
3 Baths
2,159 SqFt
Key Details
Sold Price $449,900
Property Type Single Family Home
Sub Type Single Family Residence
Listing Status Sold
Purchase Type For Sale
Square Footage 2,159 sqft
Price per Sqft $208
Subdivision Artisan Lakes
MLS Listing ID 1051399
Sold Date 07/31/20
Bedrooms 3
Full Baths 2
Half Baths 1
HOA Fees $332/mo
HOA Y/N Yes
Originating Board realMLS (Northeast Florida Multiple Listing Service)
Year Built 2017
Property Description
This IMPECCABLE home could be yours! CDD DEBT PAID OFF! The highly sought after Cal-Atlantic Marcel floor plan with a dreamy kitchen, butlers pantry, a large 22'x28' outdoor screened in lanai, perfect for entertaining. If adding shade is your desire, then use the remote control to activate the awnings. The kitchen is state of the art with quartz countertops, gas cooktop, large island for entertaining. Enjoy the ambiance of the electric fireplace in the great room open from the kitchen. LAWN MAINTENANCE INCLUDED in HOA fees. Artisan Lakes is a gated boutique 55+ community with many amenities only for their residents, zero-entry pool with infinity edge, clubhouse, fitness center, demonstration kitchen, two pickleball courts, bocce ball courts, putting green and much more.
Location
State FL
County Duval
Community Artisan Lakes
Area 029-Nocatee (Duval County)
Direction From US 1 travel East on Nocatee Parkway, Take Valley Ridge Rd N Exit. Artisan Lakes is on the right, just past the Villas, Enter through the gate, take a left at stop sign. Dyer Ct is on the left
Interior
Interior Features Breakfast Bar, Butler Pantry, Eat-in Kitchen, Entrance Foyer, Pantry, Primary Bathroom - Shower No Tub, Split Bedrooms, Walk-In Closet(s)
Heating Central
Cooling Central Air
Flooring Carpet, Tile
Fireplaces Number 1
Fireplaces Type Electric
Fireplace Yes
Laundry Electric Dryer Hookup, Washer Hookup
Exterior
Parking Features Additional Parking, Garage Door Opener
Garage Spaces 2.0
Pool Community
Utilities Available Natural Gas Available
Amenities Available Basketball Court, Clubhouse, Fitness Center, Jogging Path, Maintenance Grounds, Playground, Spa/Hot Tub, Tennis Court(s)
Roof Type Shingle
Porch Patio, Porch, Screened
Total Parking Spaces 2
Private Pool No
Building
Lot Description Cul-De-Sac, Sprinklers In Front, Sprinklers In Rear
Sewer Public Sewer
Water Public
Structure Type Frame,Stucco
New Construction No
Others
HOA Name Evergreen Lifestyle
Senior Community Yes
Tax ID 1681496860
Security Features Security System Owned,Smoke Detector(s)
Acceptable Financing Cash, Conventional, FHA, VA Loan
Listing Terms Cash, Conventional, FHA, VA Loan
Read Less
Want to know what your home might be worth? Contact us for a FREE valuation!

Our team is ready to help you sell your home for the highest possible price ASAP
Bought with BERKSHIRE HATHAWAY HOMESERVICES FLORIDA NETWORK REALTY






