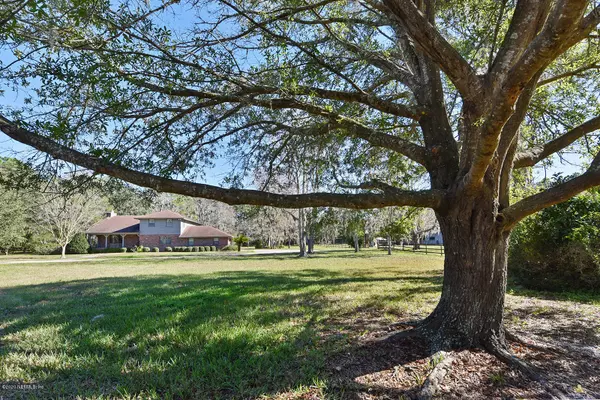$399,900
$399,900
For more information regarding the value of a property, please contact us for a free consultation.
14493 DENTON RD Jacksonville, FL 32226
3 Beds
3 Baths
2,444 SqFt
Key Details
Sold Price $399,900
Property Type Single Family Home
Sub Type Single Family Residence
Listing Status Sold
Purchase Type For Sale
Square Footage 2,444 sqft
Price per Sqft $163
Subdivision Section Land
MLS Listing ID 1022173
Sold Date 11/12/20
Style Traditional
Bedrooms 3
Full Baths 3
HOA Y/N No
Originating Board realMLS (Northeast Florida Multiple Listing Service)
Year Built 1983
Property Description
Country estate with an abundance of natural peace and tranquility. Immediately upon entering the property you will feel the unique southern ambiance. Property features two story brick home resting on Approx. 4 fenced acres featuring pond with fountain and barn to house your horses. First floor of home features large kitchen and bedroom with full bathroom. Large, open family room with classy wood beams to vaulted ceiling. Second floor features Owner's Suite with two walk-in closets and large en-suite bathroom. Third bedroom and third full bathroom also located on second floor. The entertainment possibilities are endless with this beauty, see this home today! Convenient location close to the Jacksonville Intl. Airport, River City Market Place, Downtown Jacksonville, Beaches, see this today!
Location
State FL
County Duval
Community Section Land
Area 096-Ft George/Blount Island/Cedar Point
Direction I-295 to Alta Dr (Exit 40). Alta Dr turns into Yellow Bluff Road. Right onto Starratt Road. Right onto Denton Road. Home is on the Left.
Interior
Interior Features Breakfast Nook, Kitchen Island, Primary Bathroom -Tub with Separate Shower, Vaulted Ceiling(s), Walk-In Closet(s)
Heating Central
Cooling Central Air
Fireplaces Number 1
Fireplace Yes
Laundry Electric Dryer Hookup, Washer Hookup
Exterior
Garage Attached, Garage
Garage Spaces 2.0
Fence Wood
Pool None
Waterfront Description Pond
Roof Type Shingle
Porch Front Porch, Patio
Total Parking Spaces 2
Private Pool No
Building
Lot Description Irregular Lot
Sewer Septic Tank
Water Private
Architectural Style Traditional
Structure Type Frame
New Construction No
Others
Tax ID 1080940190
Acceptable Financing Cash, Conventional, FHA, VA Loan
Listing Terms Cash, Conventional, FHA, VA Loan
Read Less
Want to know what your home might be worth? Contact us for a FREE valuation!

Our team is ready to help you sell your home for the highest possible price ASAP
Bought with MILITARY REALTY INC






