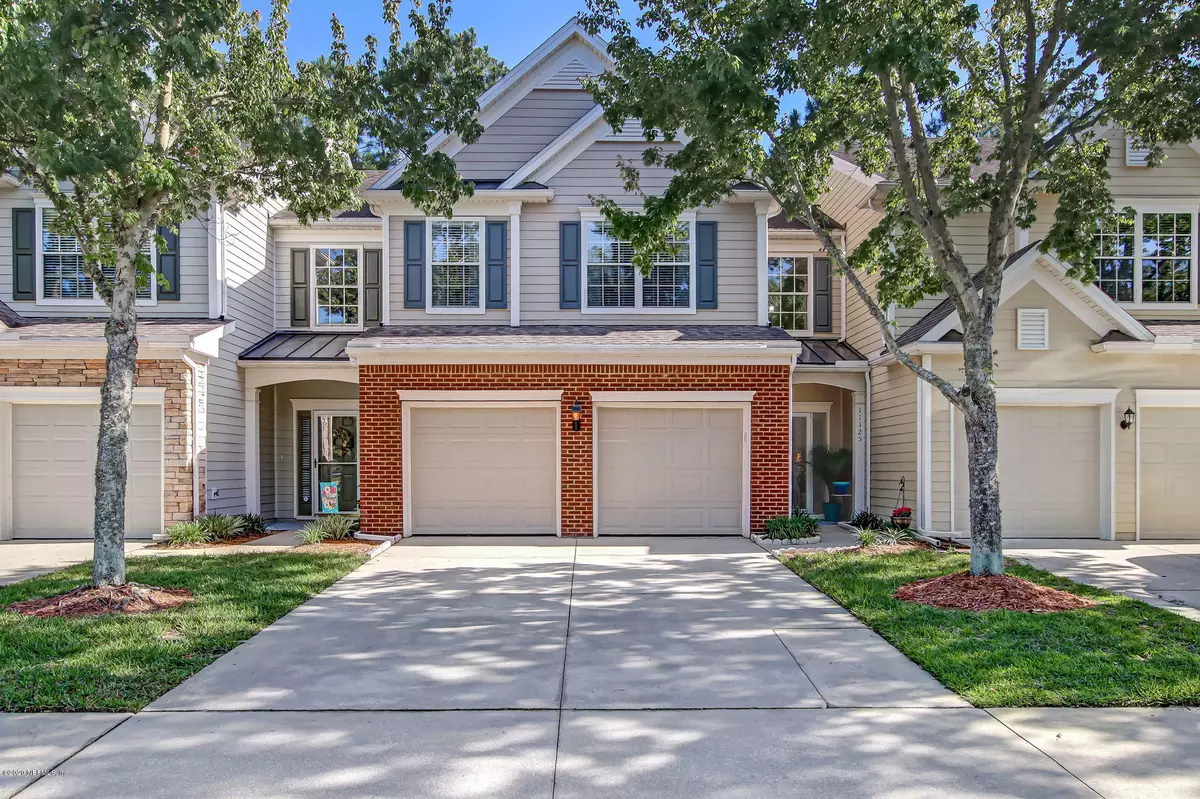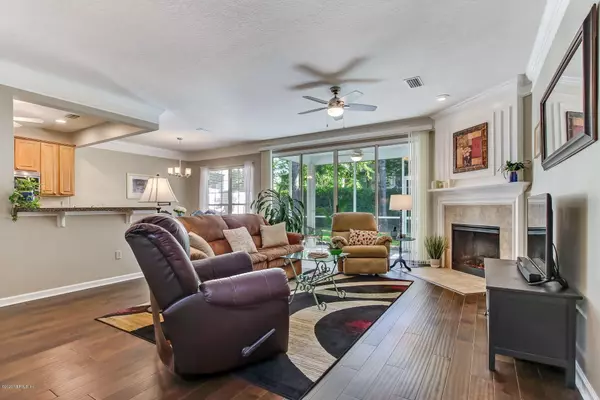$275,000
$275,000
For more information regarding the value of a property, please contact us for a free consultation.
11125 CASTLEMAIN CIR S Jacksonville, FL 32256
3 Beds
3 Baths
1,720 SqFt
Key Details
Sold Price $275,000
Property Type Single Family Home
Sub Type Single Family Residence
Listing Status Sold
Purchase Type For Sale
Square Footage 1,720 sqft
Price per Sqft $159
Subdivision Oxford Chase
MLS Listing ID 1049853
Sold Date 06/24/20
Bedrooms 3
Full Baths 2
Half Baths 1
HOA Fees $198/mo
HOA Y/N Yes
Originating Board realMLS (Northeast Florida Multiple Listing Service)
Year Built 2004
Property Description
Say YES! to the Address! This lovely Townhome is a must see! Spotless, move-in ready and best in the neighborhood! The two story entry is dramatic. Gorgeous hand scraped wood floors anchor the family room, which features 9 foot ceilings, an electric fireplace and beautiful wainscoting. Kitchen has granite, stainless steel appliances & deep double bowl sink, two pantries and tile floors. Half bath downstairs. Screened lanai, for hours of relaxation, leads to grassy area. Upstairs you will find 3 bedrooms and 2 bathrooms. The owners suite is over-sized and bathroom has soaking garden tub, separate shower with new shower pan and glass doors, new light fixtures and plumbing fixtures, linen closet and super sized clothes closet. Secondary bath also has new light and plumbing fixtures. (more) Laundry room is upstairs.
Location
State FL
County Duval
Community Oxford Chase
Area 024-Baymeadows/Deerwood
Direction From JTB exit South on Gate Parkway. Oxford Chase subdivision is on the right. Proceed thru gate. At stop sign go Left on Devondale. Follow to Castlemain, turn Right, Home is on the Left. Brick Front
Interior
Interior Features Breakfast Bar, Breakfast Nook, Entrance Foyer, Pantry, Primary Bathroom -Tub with Separate Shower, Walk-In Closet(s)
Heating Central, Electric, Heat Pump
Cooling Central Air, Electric
Flooring Carpet, Tile, Wood
Fireplaces Number 1
Fireplaces Type Electric
Fireplace Yes
Laundry Electric Dryer Hookup, Washer Hookup
Exterior
Parking Features Attached, Garage, Guest
Garage Spaces 2.0
Pool Community
Utilities Available Cable Available, Other
Amenities Available Clubhouse, Fitness Center, Trash
Roof Type Shingle
Porch Front Porch, Porch, Screened
Total Parking Spaces 2
Private Pool No
Building
Sewer Public Sewer
Water Public
New Construction No
Schools
Elementary Schools Twin Lakes Academy
Middle Schools Twin Lakes Academy
High Schools Atlantic Coast
Others
HOA Name First Service Reside
HOA Fee Include Pest Control
Tax ID 1677416340
Security Features Smoke Detector(s)
Acceptable Financing Cash, Conventional, FHA, VA Loan
Listing Terms Cash, Conventional, FHA, VA Loan
Read Less
Want to know what your home might be worth? Contact us for a FREE valuation!

Our team is ready to help you sell your home for the highest possible price ASAP
Bought with KST GROUP LLC






