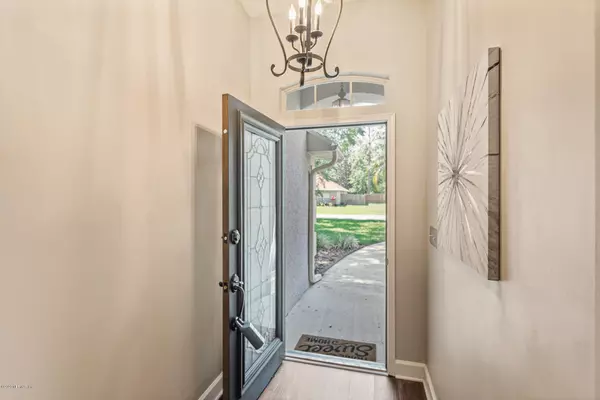$300,000
$295,000
1.7%For more information regarding the value of a property, please contact us for a free consultation.
612 PINELAND LN St Johns, FL 32259
4 Beds
2 Baths
1,930 SqFt
Key Details
Sold Price $300,000
Property Type Single Family Home
Sub Type Single Family Residence
Listing Status Sold
Purchase Type For Sale
Square Footage 1,930 sqft
Price per Sqft $155
Subdivision Julington Creek Plan
MLS Listing ID 1049136
Sold Date 06/02/20
Style Traditional
Bedrooms 4
Full Baths 2
HOA Fees $39/ann
HOA Y/N Yes
Originating Board realMLS (Northeast Florida Multiple Listing Service)
Year Built 1996
Lot Dimensions .3
Property Description
Welcome home to this wonderful 4 bedroom, 2 bath home located on a premium estate lot that backs to a large equestrian horse farm and located on a dead end cul-de-sac street in The Parkes of Julington Creek Plantation. Fantastic floor plan features luxury vinyl plank flooring, plantation shutters, new carpet, ceramic tile, knock down ceiling texture, fireplace with mantle, inside laundry with built in cabinets, washer & dryer, & ceiling fans. Kitchen has raised panel white cabinets, breakfast bar, pantry, bay window in nook, stainless sink with sprayer feature, stainless dishwasher, smooth top range/oven, refrigerator, & built in microwave. Private owner's suite has ceiling fan, tray ceiling, bay window, door to lanai, his & her walk in closet, garden tub, separate shower,SEE MORE enclosed water closet, glass block window, his & her marble vanity. Exterior features include coquina stucco exterior, partially fenced yard, screened covered lanai, open patio, gutters, irrigation system, & side entry 2 car garage. Join the residents of this top-rated master planned community with amenities for every member of your family.
Location
State FL
County St. Johns
Community Julington Creek Plan
Area 301-Julington Creek/Switzerland
Direction S SR 13 (L) RACETRACK ROAD (L) INTO THE PARKES ON DURBIN 1st (R) LAKE PARKE, 1ST (L) PINELAND LANE
Interior
Interior Features Breakfast Bar, Eat-in Kitchen, Primary Bathroom -Tub with Separate Shower, Vaulted Ceiling(s)
Heating Central
Cooling Central Air
Flooring Tile, Vinyl
Exterior
Garage Spaces 2.0
Pool Community, None
Amenities Available Clubhouse, Fitness Center, Golf Course, Playground, Tennis Court(s)
Waterfront No
Roof Type Shingle
Porch Patio, Porch, Screened
Total Parking Spaces 2
Private Pool No
Building
Lot Description Cul-De-Sac
Sewer Public Sewer
Water Public
Architectural Style Traditional
Structure Type Shell Dash
New Construction No
Schools
Elementary Schools Julington Creek
High Schools Creekside
Others
Tax ID 2492030100
Acceptable Financing Cash, Conventional, FHA, VA Loan
Listing Terms Cash, Conventional, FHA, VA Loan
Read Less
Want to know what your home might be worth? Contact us for a FREE valuation!

Our team is ready to help you sell your home for the highest possible price ASAP
Bought with RE/MAX SPECIALISTS






