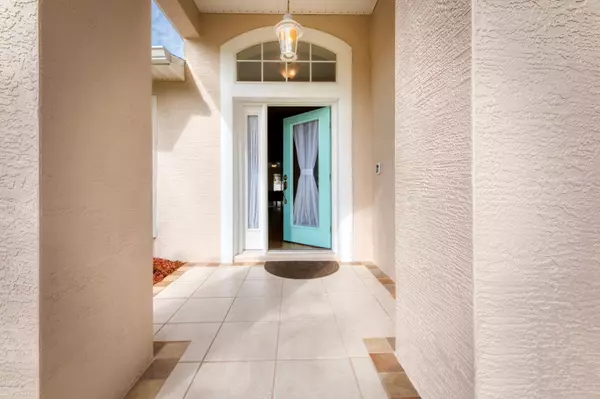$305,000
$308,000
1.0%For more information regarding the value of a property, please contact us for a free consultation.
212 WELLINGTON DR Palm Coast, FL 32164
4 Beds
2 Baths
2,353 SqFt
Key Details
Sold Price $305,000
Property Type Single Family Home
Sub Type Single Family Residence
Listing Status Sold
Purchase Type For Sale
Square Footage 2,353 sqft
Price per Sqft $129
Subdivision Palm Coast
MLS Listing ID 1040935
Sold Date 05/20/20
Style Ranch
Bedrooms 4
Full Baths 2
HOA Y/N No
Originating Board realMLS (Northeast Florida Multiple Listing Service)
Year Built 2002
Property Description
Welcome to Florida Living & this beautiful Pool home that is in Move In Condition. This home features an open floor plan, split bedroom layout, an office/flex room, formal dining area, breakfast cafe & a large family room with disappearing sliders out to the screened pool, shallow well and many other upgrades. Owners have kept this home in meticulous condition. Upgrades include Roof, Gutters & Pool Screen 2019, Exterior Painted & Pool Deck sealed & painted 2020, Granite Counter Tops in Kitchen, SS Appliances, Luxury Vinyl Plank Tile & Carpet throughout, Interior Painted, WiFi Ready Garage Door Opener & Irrigation System Piping Updated 2018. HVAC 2014 with 5 years remaining on manufacture parts warranty, & a Healthy Home Systems ''Duo'' PhotoCatalytic Indoor Air Purification System 2019.
Location
State FL
County Flagler
Community Palm Coast
Area 601-Flagler County-North Central
Direction From I 95, take exit 289, and go West. Turn left onto Pine Lakes Pkwy, Turn left onto Wellwater Dr, Turn right onto Wellington Dr, house will be on your right.
Interior
Interior Features Breakfast Bar, Breakfast Nook, Eat-in Kitchen, Pantry, Primary Bathroom -Tub with Separate Shower, Split Bedrooms, Vaulted Ceiling(s), Walk-In Closet(s)
Heating Central
Cooling Central Air
Flooring Carpet, Vinyl
Exterior
Parking Features Attached, Garage
Garage Spaces 2.0
Fence Back Yard
Pool In Ground, Screen Enclosure
Roof Type Shingle
Porch Porch, Screened
Total Parking Spaces 2
Private Pool No
Building
Lot Description Sprinklers In Front, Sprinklers In Rear
Water Public
Architectural Style Ranch
Structure Type Block
New Construction No
Others
Tax ID 0711317021001400130
Acceptable Financing Cash, Conventional, FHA, VA Loan
Listing Terms Cash, Conventional, FHA, VA Loan
Read Less
Want to know what your home might be worth? Contact us for a FREE valuation!

Our team is ready to help you sell your home for the highest possible price ASAP
Bought with NON MLS






