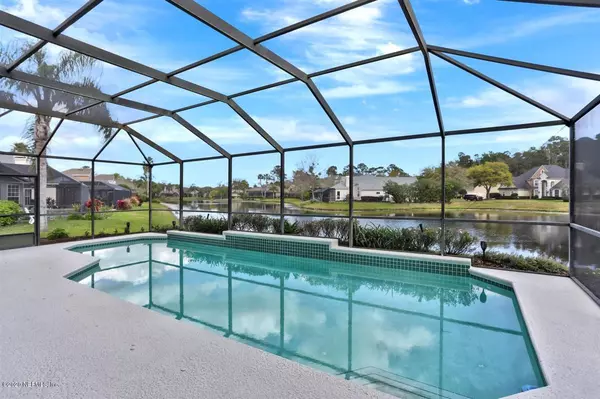$717,500
$730,000
1.7%For more information regarding the value of a property, please contact us for a free consultation.
400 S MILL VIEW WAY Ponte Vedra Beach, FL 32082
5 Beds
5 Baths
4,175 SqFt
Key Details
Sold Price $717,500
Property Type Single Family Home
Sub Type Single Family Residence
Listing Status Sold
Purchase Type For Sale
Square Footage 4,175 sqft
Price per Sqft $171
Subdivision Sawmill Lakes
MLS Listing ID 1043497
Sold Date 06/12/20
Bedrooms 5
Full Baths 5
HOA Fees $98/ann
HOA Y/N Yes
Originating Board realMLS (Northeast Florida Multiple Listing Service)
Year Built 1999
Property Description
The home that has it all...waterfront pool home w/ 4 drs plus office & bonus/game room (or 5th bdr) will give your family plenty of space for all activities - Daily living, entertaining, hosting guests and working from home. Enjoy peaceful and open water views. fish, feed the ducks, and enjoy the many Florida birds in the backyard and screened covered lanai of this family-friendly neighborhood. Located VERY near all A+ rated schools, including the desirable Ponte Vedra High School. Large master suite with sitting area, his/hers custom closets, tray ceiling and french doors to the lanai. Other features incl Hardwood floors, gas pkg, garage with 3rd bay for storage, SS appliances, 14' ceilings, 5 full updated baths. This home is move in ready! New Roof coming. See MORE for feature list. Features
"4175 Sq ft 5 bedroom 5 bath with office/study (conforms for 6th bedroom)
"Master Bedroom on main floor with Updated master bath featuring quartz counters and soaking tub, large shower. Two separate master closets w custom California Closet systems
"Office/Study conforms to a 6th bedroom with full cabana bath located across the hall
"Split Bedroom Floor plan each with California Closet Systems share updated Jack and Jill bath located on main floor
"Bedrooms 4 and 5 (2 bonus rooms) located on 2nd floor each with updated private baths. Could be used for private in-law suite/ media or gaming room.
"Wood floors throughout entry and hallways, dining room, formal living room and family room. Freshly painted throughout
"Family Room features gas fireplace and built-in cabinets, AV system +Pioneer Elite TV Installed with Surround sound. Large windows with expansive water and nature views
"Kitchen features slate tile, stainless appliances, Thermador gas stove top, granite countertops, 42" maple cabinets and reverse osmosis water filter
"Screened Lanai with in ground lap pool over looks uninterrupted lake views features covered area for dining and gas grill hook-up and entrance to full pool bath
"Pool pump replaced in 2108
"14' ceilings, crown molding
"4 zone HVAC system installed in 2013, Tankless water heater
"Whole house wired for generator (generator not included)
"Water Softner System owned
"Multi room sound system
"In wall injection system for pest control
"Full multi zone irrigation system
"3 Bay Garage with 3rd bay separate exterior door entrance used for storage ( could be turned into a full 3rd bay with garage door.
"New Roof to be installed prior to closing
Location
State FL
County St. Johns
Community Sawmill Lakes
Area 262-Ponte Vedra Beach-W Of A1A-S Of Solana Rd
Direction From A1A heading S. turn right on Palm Valley Rd take first right at round a bout then 2nd right at 2nd entrance into Sawmill Lakes ( at the foot of the bridge) take first right onto S Mill View Way
Interior
Interior Features Breakfast Bar, Breakfast Nook, Built-in Features, Eat-in Kitchen, Entrance Foyer, Pantry, Primary Bathroom -Tub with Separate Shower, Primary Downstairs, Split Bedrooms, Walk-In Closet(s)
Heating Central, Heat Pump, Zoned
Cooling Central Air, Zoned
Flooring Carpet, Tile, Wood
Fireplaces Number 1
Fireplaces Type Gas
Furnishings Unfurnished
Fireplace Yes
Laundry Electric Dryer Hookup, Washer Hookup
Exterior
Garage Attached, Garage, Garage Door Opener
Garage Spaces 2.0
Pool Community, In Ground, Other
Utilities Available Cable Available, Cable Connected
Amenities Available Basketball Court, Children's Pool, Clubhouse, Playground
Waterfront No
Waterfront Description Pond
View Water
Roof Type Shingle
Porch Covered, Patio, Porch, Screened
Total Parking Spaces 2
Private Pool No
Building
Lot Description Sprinklers In Front, Sprinklers In Rear
Sewer Public Sewer
Water Public
Structure Type Frame
New Construction No
Schools
Elementary Schools Ocean Palms
Middle Schools Alice B. Landrum
High Schools Ponte Vedra
Others
HOA Name Sawmill Lakes HOA
Tax ID 0673460120
Acceptable Financing Cash, Conventional, VA Loan
Listing Terms Cash, Conventional, VA Loan
Read Less
Want to know what your home might be worth? Contact us for a FREE valuation!

Our team is ready to help you sell your home for the highest possible price ASAP
Bought with PONTE VEDRA CLUB REALTY, INC.






