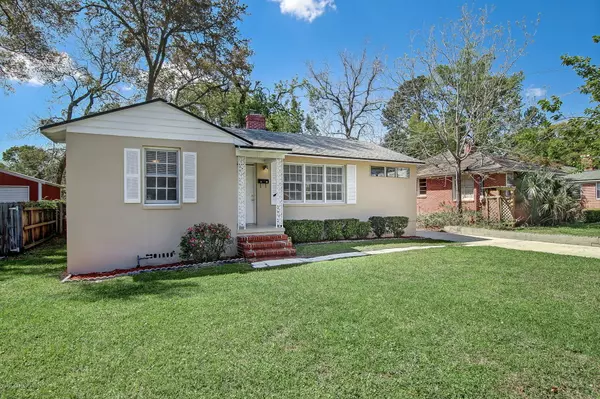$205,500
$210,000
2.1%For more information regarding the value of a property, please contact us for a free consultation.
1148 BRIERFIELD DR Jacksonville, FL 32205
3 Beds
1 Bath
1,284 SqFt
Key Details
Sold Price $205,500
Property Type Single Family Home
Sub Type Single Family Residence
Listing Status Sold
Purchase Type For Sale
Square Footage 1,284 sqft
Price per Sqft $160
Subdivision Murray Hill Heights
MLS Listing ID 1043241
Sold Date 06/11/20
Style Other
Bedrooms 3
Full Baths 1
HOA Y/N No
Originating Board realMLS (Northeast Florida Multiple Listing Service)
Year Built 1946
Lot Dimensions 60 x 100
Property Description
Live in the Murray Hill Neighborhood - One of Jacksonville's Walkable Neighborhoods - Enjoy breakfast, lunch or dinner just down the street - Moon River Pizza, Maple Street Biscuit Company just minutes away. Also enjoy Grater Goods for gourmet cheese! Freshly painted inside, new blinds throughout, this 3 bedroom 1 bath home has an updated bright kitchen with removable island. Newer stainless appliances. Gleaming hardwood floors and updated tile floor in the kitchen area. Washer/Dryer located just off the kitchen. Ceiling Fans and updated lighting. HVAC coils recently cleaned. Light bright updated kitchen. Bring your dog and watch him enjoy the fenced backyard. Detached garage! Minutes from Downtown Jacksonville and NAS Jacksonville on Roosevelt Boulevard.
Location
State FL
County Duval
Community Murray Hill Heights
Area 051-Murray Hill
Direction From Edgewood and Roosevelt to Murray Hill, right on Corby Street, left on Brierfield Drive to house on left
Interior
Interior Features Built-in Features, Primary Bathroom - Tub with Shower
Heating Central
Cooling Central Air
Flooring Tile, Wood
Fireplaces Number 1
Fireplace Yes
Laundry Electric Dryer Hookup, Washer Hookup
Exterior
Parking Features Detached, Garage, Garage Door Opener
Garage Spaces 1.0
Fence Back Yard
Pool None
Utilities Available Cable Connected
Roof Type Shingle
Total Parking Spaces 1
Private Pool No
Building
Sewer Public Sewer
Water Public
Architectural Style Other
Structure Type Stucco
New Construction No
Others
Tax ID 0791040000
Security Features Smoke Detector(s)
Acceptable Financing Cash, Conventional, FHA, VA Loan
Listing Terms Cash, Conventional, FHA, VA Loan
Read Less
Want to know what your home might be worth? Contact us for a FREE valuation!

Our team is ready to help you sell your home for the highest possible price ASAP
Bought with ROOT REALTY LLC






