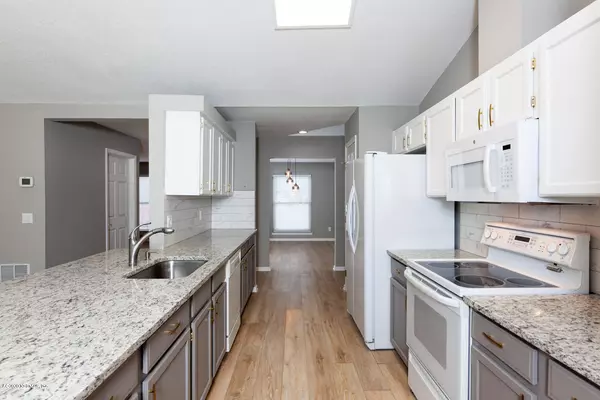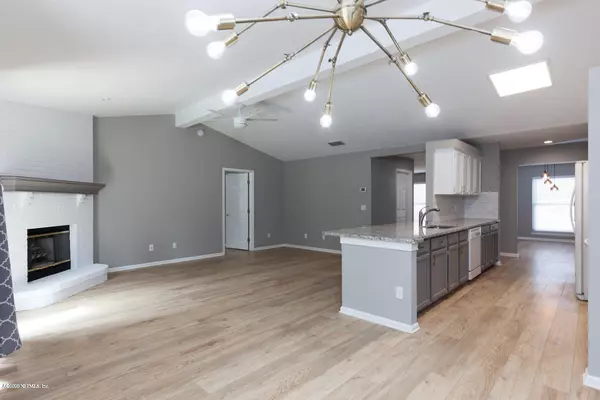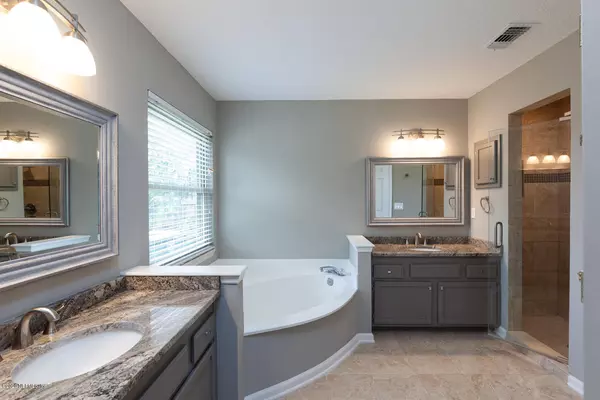$320,000
$325,000
1.5%For more information regarding the value of a property, please contact us for a free consultation.
4596 CRYSTAL BROOK WAY Jacksonville, FL 32224
4 Beds
2 Baths
1,978 SqFt
Key Details
Sold Price $320,000
Property Type Single Family Home
Sub Type Single Family Residence
Listing Status Sold
Purchase Type For Sale
Square Footage 1,978 sqft
Price per Sqft $161
Subdivision Hunters Ridge
MLS Listing ID 1042357
Sold Date 04/03/20
Style Flat,Ranch
Bedrooms 4
Full Baths 2
HOA Fees $14/ann
HOA Y/N Yes
Originating Board realMLS (Northeast Florida Multiple Listing Service)
Year Built 1996
Lot Dimensions 59x140
Property Description
Welcome Home! Beautiful newly renovated and updated home conveniently located minutes to UNF, the St. Johns Town Center, restaurants, Mayo Clinic and the beaches. Easy to get everywhere... near JTB and 295... 20 minutes to airport and downtown.
Home features a split floor-plan with a formal dining and eat-in kitchen. Vaulted ceiling, beautiful fireplace, granite countertops, updated cabinetry and hardware, renovated kitchen and bathrooms, breakfast bar, new fridge/freezer and microwave, new lighting, fans and blinds are some of the wonderful inclusions. Continuous wood laminate floor and freshly painted. At the end of a cul-de-sac with a huge, private fenced backyard with natural wooded area.
When you see it, you fall in love.
Open House Sat 1-3pm
Location
State FL
County Duval
Community Hunters Ridge
Area 026-Intracoastal West-South Of Beach Blvd
Direction Beach Blvd, south on Kernan, left on Blue Stream , left on Antler Hill Drive, right on Crystal Brook Way. Home is in the cul-de-sac at the end of the road.
Interior
Interior Features Breakfast Bar, Breakfast Nook, Eat-in Kitchen, Pantry, Primary Bathroom -Tub with Separate Shower, Split Bedrooms, Vaulted Ceiling(s), Walk-In Closet(s)
Heating Central, Heat Pump, Other
Cooling Central Air
Flooring Laminate
Fireplaces Number 1
Fireplaces Type Gas
Furnishings Unfurnished
Fireplace Yes
Laundry Electric Dryer Hookup, Washer Hookup
Exterior
Parking Features Attached, Garage, Garage Door Opener
Garage Spaces 2.0
Fence Wood
Pool None
Roof Type Shingle
Total Parking Spaces 2
Private Pool No
Building
Lot Description Cul-De-Sac, Wooded
Sewer Public Sewer
Water Public
Architectural Style Flat, Ranch
Structure Type Frame,Vinyl Siding
New Construction No
Schools
Elementary Schools Chets Creek
Middle Schools Kernan
High Schools Atlantic Coast
Others
HOA Name Hunter's Ridge Owner
Tax ID 1674582485
Security Features Smoke Detector(s)
Acceptable Financing Cash, Conventional, FHA, VA Loan
Listing Terms Cash, Conventional, FHA, VA Loan
Read Less
Want to know what your home might be worth? Contact us for a FREE valuation!

Our team is ready to help you sell your home for the highest possible price ASAP
Bought with BERKSHIRE HATHAWAY HOMESERVICES FLORIDA NETWORK REALTY






