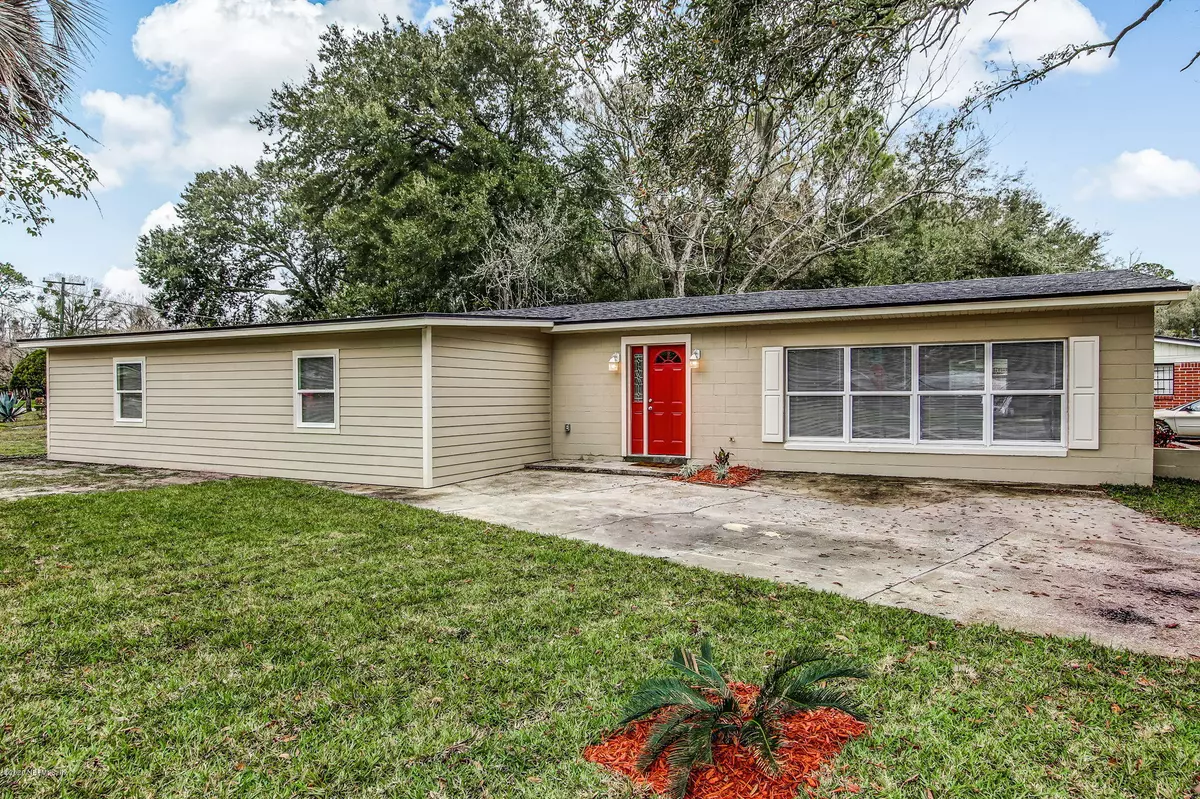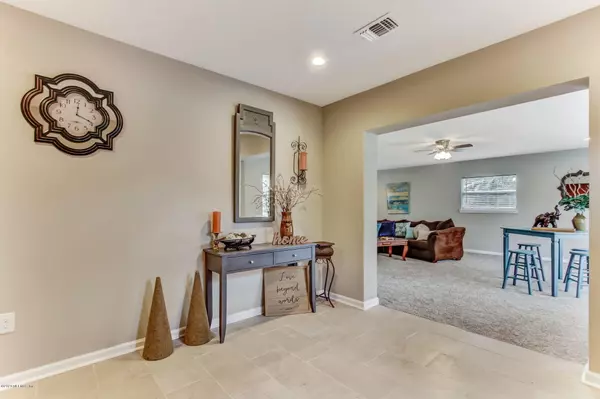$179,900
$179,900
For more information regarding the value of a property, please contact us for a free consultation.
5847 KINLOCK DR W Jacksonville, FL 32219
4 Beds
3 Baths
2,124 SqFt
Key Details
Sold Price $179,900
Property Type Single Family Home
Sub Type Single Family Residence
Listing Status Sold
Purchase Type For Sale
Square Footage 2,124 sqft
Price per Sqft $84
Subdivision Carver Manor
MLS Listing ID 1039712
Sold Date 04/06/20
Style Ranch
Bedrooms 4
Full Baths 3
HOA Y/N No
Originating Board realMLS (Northeast Florida Multiple Listing Service)
Year Built 1965
Property Description
Multiple Offers...Highest & Best Due Tuesday, 2/25/2020 by 12noon.
Welcome Home! This corner lot, newly remodeled 4/3 beauty will far exceed your expectations. Let this home check off ALL your needs and wants: Split floorplan with 2 suites, separate dining room, inside laundry, oversized family room, New Roof, New Windows, Updated Kitchen with granite, new cabinets and new appliances to be installed, Updated Modern Baths, Updated Plumbing, New Energy Efficient Tankless Water Heater, Updated Electric, New HVAC, New flooring - laminate, tile and carpet, and a large front and fenced backyard.
Don't delay, make your appointment NOW!
This home was professionally staged by Soulsations Interiors & Staging.
Location
State FL
County Duval
Community Carver Manor
Area 075-Trout River/College Park/Ribault Manor
Direction I -95 exit Martin Luther king, slight right onto New kings Road. Turn left onto Richardson Rd. Turn right onto Kinlock Dr. Home on the right at the corner of Kinlock and Gaspar.
Interior
Interior Features In-Law Floorplan, Primary Bathroom - Shower No Tub, Split Bedrooms, Walk-In Closet(s)
Heating Central
Cooling Central Air
Flooring Carpet, Laminate, Tile
Exterior
Garage Additional Parking
Fence Back Yard
Pool None
Roof Type Shingle
Private Pool No
Building
Lot Description Corner Lot
Sewer Public Sewer
Water Public
Architectural Style Ranch
Structure Type Block
New Construction No
Schools
Elementary Schools Rufus E. Payne
Middle Schools Jean Ribault
High Schools Jean Ribault
Others
Tax ID 0418690000
Acceptable Financing Cash, Conventional, FHA, VA Loan
Listing Terms Cash, Conventional, FHA, VA Loan
Read Less
Want to know what your home might be worth? Contact us for a FREE valuation!

Our team is ready to help you sell your home for the highest possible price ASAP
Bought with CENTURY 21 LIGHTHOUSE REALTY






