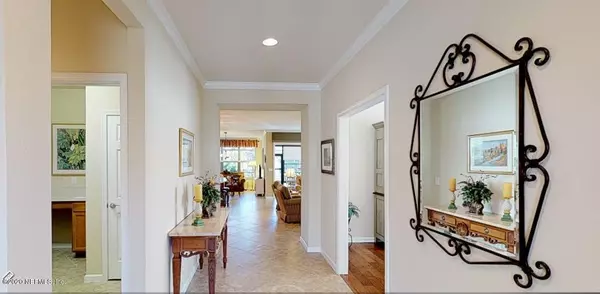$385,000
$399,500
3.6%For more information regarding the value of a property, please contact us for a free consultation.
269 MANGROVE THICKET BLVD Ponte Vedra, FL 32081
2 Beds
2 Baths
2,000 SqFt
Key Details
Sold Price $385,000
Property Type Single Family Home
Sub Type Single Family Residence
Listing Status Sold
Purchase Type For Sale
Square Footage 2,000 sqft
Price per Sqft $192
Subdivision Del Webb Ponte Vedra
MLS Listing ID 1033892
Sold Date 03/30/20
Bedrooms 2
Full Baths 2
HOA Fees $182/mo
HOA Y/N Yes
Originating Board realMLS (Northeast Florida Multiple Listing Service)
Year Built 2014
Property Description
Come see this charming Tifton with an open floor plan located in luxury 55+ Del Webb Ponte Vedra adult retirement community. Home has 2 bedrooms, 2 baths, flex room (can be extra 3rd bedroom or office), dining room, living room. Relax on the glass enclosed lanai while enjoying a beautiful backyard landscaping and extended pergola. Many upgrades include ceramic tile in entry, living room, kitchen, and bathrooms, wood floors in bedrooms, office, and formal dining room, large laundry room with upgraded cabinets, granite counters, stainless steel appliances INCLUDED!, 4ft extended garage (2 car) Exterior was freshly painted in 2019. Resort style amenities featuring indoor & outdoor pools, spa
Location
State FL
County St. Johns
Community Del Webb Ponte Vedra
Area 272-Nocatee South
Direction I-95 to Exit 335 East. Turn right onto U.S. 1 South Stay right and exit onto the Nocatee Pkwy flyover. Exit Right onto Crosswater Pkwy, follow until you see Del Webb Nocatee on your left.
Interior
Interior Features Entrance Foyer, Pantry, Primary Bathroom - Shower No Tub, Walk-In Closet(s)
Heating Central
Cooling Central Air
Flooring Tile, Wood
Exterior
Parking Features Additional Parking
Garage Spaces 2.0
Fence Wrought Iron
Pool Community, In Ground, Heated, Other
Amenities Available Fitness Center, Golf Course, Jogging Path, Sauna, Security, Spa/Hot Tub, Tennis Court(s)
Porch Glass Enclosed, Patio, Porch, Screened
Total Parking Spaces 2
Private Pool No
Building
Lot Description Sprinklers In Front, Sprinklers In Rear
Sewer Public Sewer
Water Public
New Construction No
Schools
Elementary Schools Ocean Palms
Middle Schools Alice B. Landrum
High Schools Allen D. Nease
Others
HOA Fee Include Maintenance Grounds,Pest Control,Security
Senior Community Yes
Tax ID 0722440280
Security Features Smoke Detector(s)
Acceptable Financing Cash, Conventional, FHA, VA Loan
Listing Terms Cash, Conventional, FHA, VA Loan
Read Less
Want to know what your home might be worth? Contact us for a FREE valuation!

Our team is ready to help you sell your home for the highest possible price ASAP
Bought with WATSON REALTY CORP






