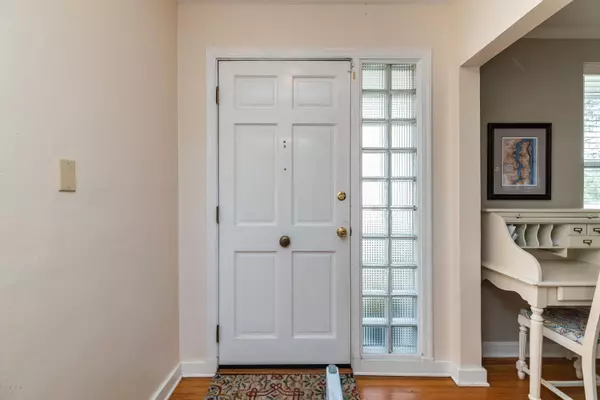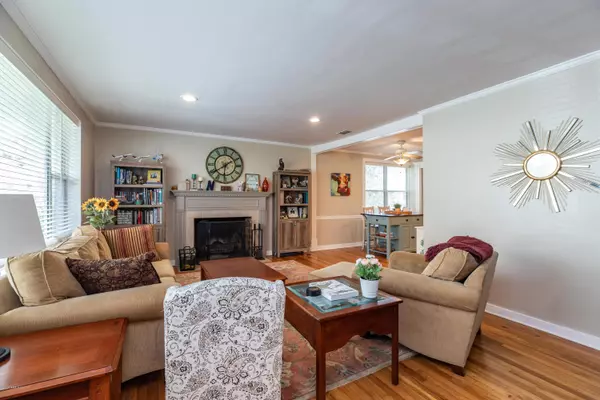$311,000
$325,000
4.3%For more information regarding the value of a property, please contact us for a free consultation.
1440 JEAN CT Jacksonville, FL 32207
2 Beds
2 Baths
1,910 SqFt
Key Details
Sold Price $311,000
Property Type Single Family Home
Sub Type Single Family Residence
Listing Status Sold
Purchase Type For Sale
Square Footage 1,910 sqft
Price per Sqft $162
Subdivision San Marco
MLS Listing ID 1036975
Sold Date 05/18/20
Style Traditional
Bedrooms 2
Full Baths 2
HOA Y/N No
Originating Board realMLS (Northeast Florida Multiple Listing Service)
Year Built 1946
Lot Dimensions .24
Property Description
Check out this price reduction! Sellers are very motivated ~ call for your appt. Beautiful pool home in a perfect setting by the river. Glowing hardwood floors, lots of sunny, natural light, a dreamy kitchen with quartz counters & custom cabinetry all welcome you in. Bonus room off master can become a nursery or an office. 2019 bath remodel features a large, clear glass shower. Tile & jetted tub in the 2nd bath. Living room has a wood-burning FP & family room has a gas FP. Built-in generator with buried propane tank, as well as storm shutters for each window give you peace of mind in inclement weather. New tankless water heater installed Dec. 2019. Solar panels heat the sparkling blue pool among flowers & shrubs in the fully-fenced backyard. New pool pump 2020. Water softener system stays. stays.
Location
State FL
County Duval
Community San Marco
Area 011-San Marco
Direction From I-295, San Jose Blvd (SR13) north about 5 miles to left on Jean Court. First house on left. OR Travel south on Hendricks, which becomes San Jose, past San Marco Square to right on Jean Court.
Rooms
Other Rooms Shed(s)
Interior
Interior Features Eat-in Kitchen, Entrance Foyer, Pantry, Walk-In Closet(s)
Heating Central, Heat Pump
Cooling Central Air
Flooring Tile, Wood
Fireplaces Number 2
Fireplaces Type Free Standing, Gas, Wood Burning
Fireplace Yes
Laundry Electric Dryer Hookup, Washer Hookup
Exterior
Exterior Feature Storm Shutters
Carport Spaces 2
Fence Back Yard, Wood
Pool In Ground, Screen Enclosure, Solar Heat
Utilities Available Cable Connected, Other
Waterfront No
Roof Type Shingle
Porch Front Porch, Patio, Porch, Screened
Private Pool No
Building
Lot Description Corner Lot
Sewer Septic Tank
Water Public
Architectural Style Traditional
Structure Type Stucco
New Construction No
Schools
Elementary Schools Hendricks Avenue
High Schools Terry Parker
Others
Tax ID 0992390000
Security Features Smoke Detector(s)
Acceptable Financing Cash, Conventional, FHA, VA Loan
Listing Terms Cash, Conventional, FHA, VA Loan
Read Less
Want to know what your home might be worth? Contact us for a FREE valuation!

Our team is ready to help you sell your home for the highest possible price ASAP
Bought with UNITED REAL ESTATE GALLERY






