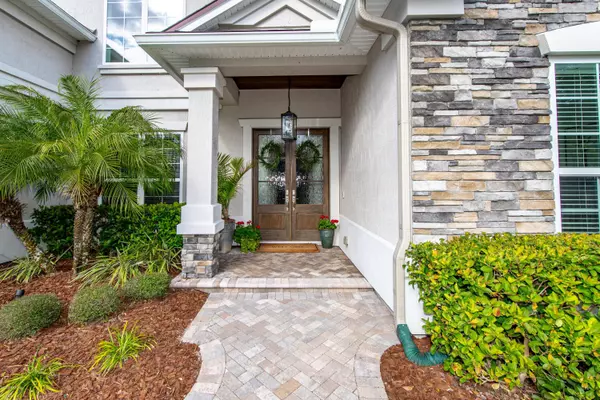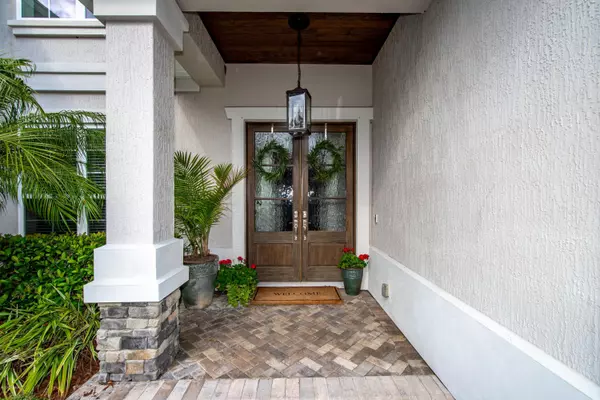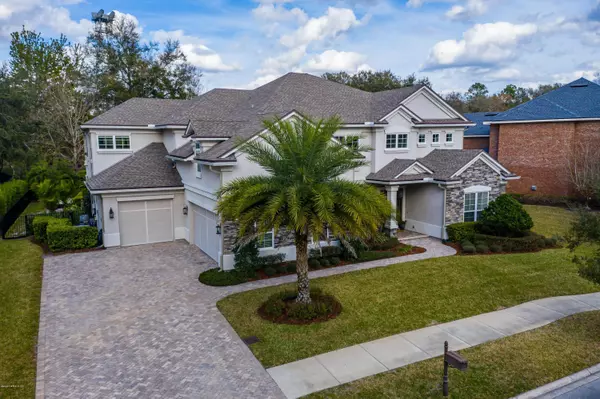$830,000
$865,000
4.0%For more information regarding the value of a property, please contact us for a free consultation.
712 EAGLE POINT DR St Augustine, FL 32092
6 Beds
7 Baths
5,574 SqFt
Key Details
Sold Price $830,000
Property Type Single Family Home
Sub Type Single Family Residence
Listing Status Sold
Purchase Type For Sale
Square Footage 5,574 sqft
Price per Sqft $148
Subdivision St Johns Golf & Cc
MLS Listing ID 1038144
Sold Date 04/02/20
Style Contemporary
Bedrooms 6
Full Baths 5
Half Baths 2
HOA Fees $110/qua
HOA Y/N Yes
Originating Board realMLS (Northeast Florida Multiple Listing Service)
Year Built 2014
Lot Dimensions 92x125x86x125
Property Description
This exquisite, custom, one of a kind, home designed and built as the personal home for a custom homebuilder, is one to show your most discriminating buyer. Built with the highest quality materials and designed with family and entertaining in mind. 5 spacious bedrooms, each with an
en-suite bath, and a huge walk in closet. 6th bedroom plumbed for a full bath but currently used as a bonus/study. Master Bedroom and guest suite on 1st floor. Additional 4 bedrooms, game room, and movie theater room on the 2nd level. Beautiful trim, cased windows and doors, crown molding, 8' solid core doors and engineered wood floors throughout most of the home. Plush, upgraded carpet in all bedrooms. Large laundry room with lots of white cabinets and counter space. Large kitchen pantry...hit more... with wood shelves. The Chef's gourmet kitchen has an abundance of white, classic cabinets to the ceiling. Large kitchen island and Quartz counter tops, Thermador stainless steel appliances which include a Thermador 6 burner gas range with stainless hood, and Thermador dishwasher. Refrigerator conveys. Linen closets and additional storage in the home along with attic storage for your seasonal décor. Radiant barrier, low E-windows, natural gas and more than adequate insulation make for very low energy bills for this home. Your 2nd floor balcony off the game room is the perfect spot to sit after a long day and look down over your beautiful pool built by "Pools by John Clarkson" 2 years ago which has all the bells and whistles. A salt pool with auto fill, 6.5' deep, swim shelf with umbrella holder, Travertine edge, waterfall feature, 6 jets, and 2 fire bowls which is breathtaking at night when lit up. The pool is a smart pool and can be controlled by the app on your phone. An outdoor shower and access to a cabana bath for convenience. The covered lanai has retractable screens, an outdoor fireplace, a new fully equipped summer kitchen, Jacuzzi and a mounted outdoor TV which conveys. The backyard with Zoysia grass is fenced in with a black wrought iron fence. Lots of lush and blooming landscaping, trees and shrubs help make this backyard extremely private. All this and more in the beautiful community of St. Johns Golf and Country Club which offers wonderful amenities: Newly expanded fitness center, club facilities, basketball courts, soccer field, playground, golf course, pool and restaurant. A rated schools. HOA pays for cable TV and internet. OPEN HOUSE -- SUNDAY FEB. 16, NOON TO 3:00
Location
State FL
County St. Johns
Community St Johns Golf & Cc
Area 304- 210 South
Direction South on I95 to CR210 West. Left into St. Johns Golf & CC. Make 2nd left on Eagle Point Drive. Home on left overlooking 9th tee.
Rooms
Other Rooms Outdoor Kitchen
Interior
Interior Features Breakfast Bar, Breakfast Nook, Eat-in Kitchen, Entrance Foyer, In-Law Floorplan, Kitchen Island, Pantry, Primary Bathroom -Tub with Separate Shower, Primary Downstairs, Smart Thermostat, Split Bedrooms, Vaulted Ceiling(s), Walk-In Closet(s)
Heating Central, Natural Gas, Other
Cooling Central Air, Electric
Flooring Carpet, Concrete, Tile, Wood
Fireplaces Number 1
Fireplaces Type Gas, Other
Fireplace Yes
Laundry Electric Dryer Hookup, Washer Hookup
Exterior
Exterior Feature Balcony, Outdoor Shower
Parking Features Attached, Garage, Garage Door Opener
Garage Spaces 3.0
Fence Back Yard, Wrought Iron
Pool Community, In Ground, Gas Heat, Heated, Other
Utilities Available Cable Connected, Natural Gas Available
Amenities Available Basketball Court, Children's Pool, Clubhouse, Fitness Center, Golf Course, Laundry, Playground, Security, Tennis Court(s), Trash
View Golf Course
Roof Type Shingle
Porch Patio, Porch, Screened
Total Parking Spaces 3
Private Pool No
Building
Lot Description On Golf Course, Sprinklers In Front, Sprinklers In Rear
Sewer Public Sewer
Water Public
Architectural Style Contemporary
Structure Type Frame,Stucco
New Construction No
Schools
Elementary Schools Liberty Pines Academy
Middle Schools Liberty Pines Academy
High Schools Bartram Trail
Others
HOA Name St. Johns Golf & CC
Tax ID 0264310660
Security Features Security System Owned,Smoke Detector(s)
Acceptable Financing Cash, Conventional, FHA, VA Loan
Listing Terms Cash, Conventional, FHA, VA Loan
Read Less
Want to know what your home might be worth? Contact us for a FREE valuation!

Our team is ready to help you sell your home for the highest possible price ASAP
Bought with FLORIDA HOMES REALTY & MTG LLC






