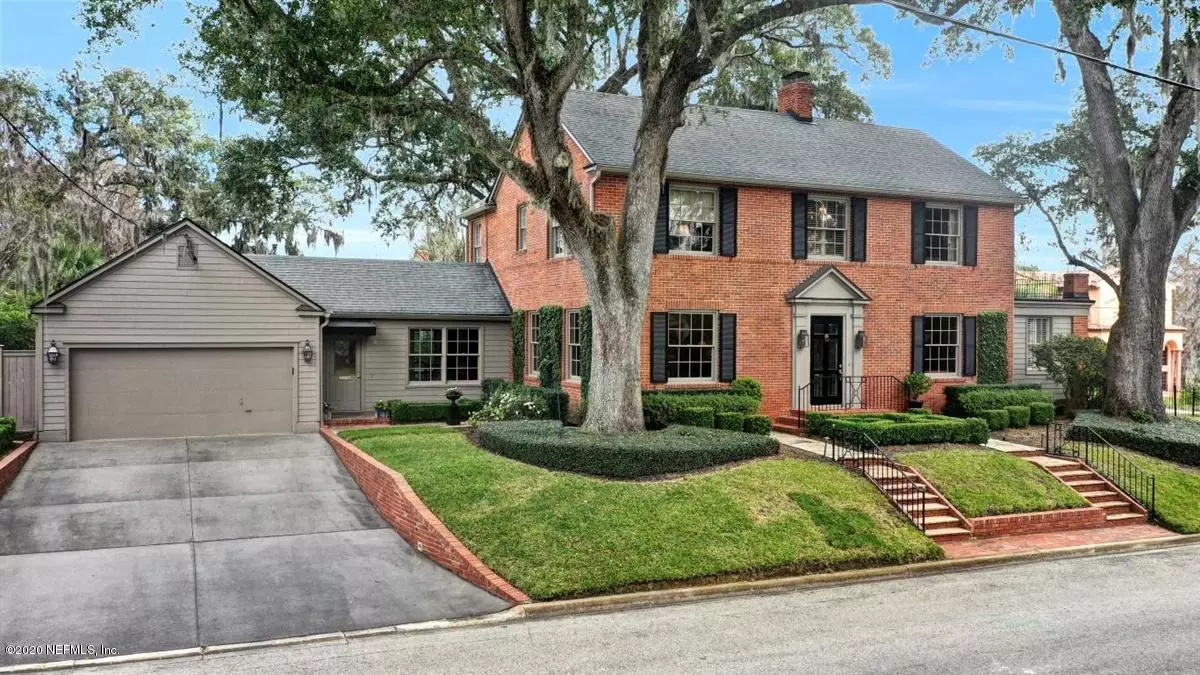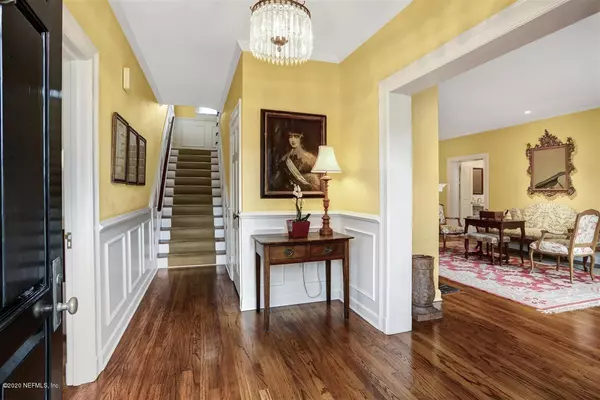$1,050,000
$1,050,000
For more information regarding the value of a property, please contact us for a free consultation.
2641 RIVER RD Jacksonville, FL 32207
4 Beds
4 Baths
3,779 SqFt
Key Details
Sold Price $1,050,000
Property Type Single Family Home
Sub Type Single Family Residence
Listing Status Sold
Purchase Type For Sale
Square Footage 3,779 sqft
Price per Sqft $277
Subdivision San Marco
MLS Listing ID 1035431
Sold Date 06/01/20
Style Traditional
Bedrooms 4
Full Baths 3
Half Baths 1
HOA Y/N No
Originating Board realMLS (Northeast Florida Multiple Listing Service)
Year Built 1937
Property Description
Stately 2 story San Marco brick home on double Lot overlooking the Creek. 1st level features impressive Living,Dining,Family rooms & Library & newly added 1st level bedroom + full bath.Totally remodeled Kitchen w/huge island, granite, high end stainless-steel appliances, walk-in Pantry, & newly added Breakfast room & Laundry. 2nd level features Master with remodeled Bath & Closet & 2 other large Bedrooms with remodeled jack & jill bath. Throughout home are wood floors, crown molding & wainscoting as well as plantation shutters,smooth ceilings, & new overhead lights. Zoned HVAC & whole house dehumidifier & Icynene Attic. Home is on a double Lot allowing for expansion or elaborate yard activities. Park & Creek across from yard. Walk to Schools or to Square to Shops, Dining, & Activities Owners also added a new driveway & brick side wall, exterior lighting, gas lamps at entrance,new Landscaping & lighting, new front entrance walkway pavers & brickwork, new backyard patio, gas line to patio, Garage rebuilt, new humidifier to whole house,all wood floors refinished,new window plantation shutters, overhead lights in rooms, lights put in closets,
Roof replaced end of 2003
Location
State FL
County Duval
Community San Marco
Area 011-San Marco
Direction From San Marco Square go South & turn Right on River Oaks Road toward the River at traffic light. Turn Right at corner of River Oaks Rd & River Road. House is on the corner on the Right.
Interior
Interior Features Breakfast Bar, Breakfast Nook, Built-in Features, Eat-in Kitchen, Entrance Foyer, Kitchen Island, Pantry, Primary Bathroom - Shower No Tub, Split Bedrooms, Vaulted Ceiling(s), Walk-In Closet(s)
Heating Central, Electric, Heat Pump, Zoned
Cooling Central Air, Electric, Zoned
Flooring Tile, Wood
Fireplaces Number 1
Fireplace Yes
Laundry Electric Dryer Hookup, Washer Hookup
Exterior
Garage Attached, Garage, Garage Door Opener
Garage Spaces 2.0
Fence Back Yard, Wrought Iron
Pool None
Utilities Available Cable Available, Natural Gas Available, Other
Waterfront No
Waterfront Description Creek
View Water
Roof Type Shingle
Porch Patio, Porch
Total Parking Spaces 2
Private Pool No
Building
Lot Description Corner Lot, Sprinklers In Front, Sprinklers In Rear
Sewer Public Sewer
Water Public
Architectural Style Traditional
Structure Type Frame
New Construction No
Schools
Elementary Schools Hendricks Avenue
Others
Tax ID 0824290000
Security Features Security System Owned
Acceptable Financing Cash, Conventional
Listing Terms Cash, Conventional
Read Less
Want to know what your home might be worth? Contact us for a FREE valuation!

Our team is ready to help you sell your home for the highest possible price ASAP
Bought with WATSON REALTY CORP






