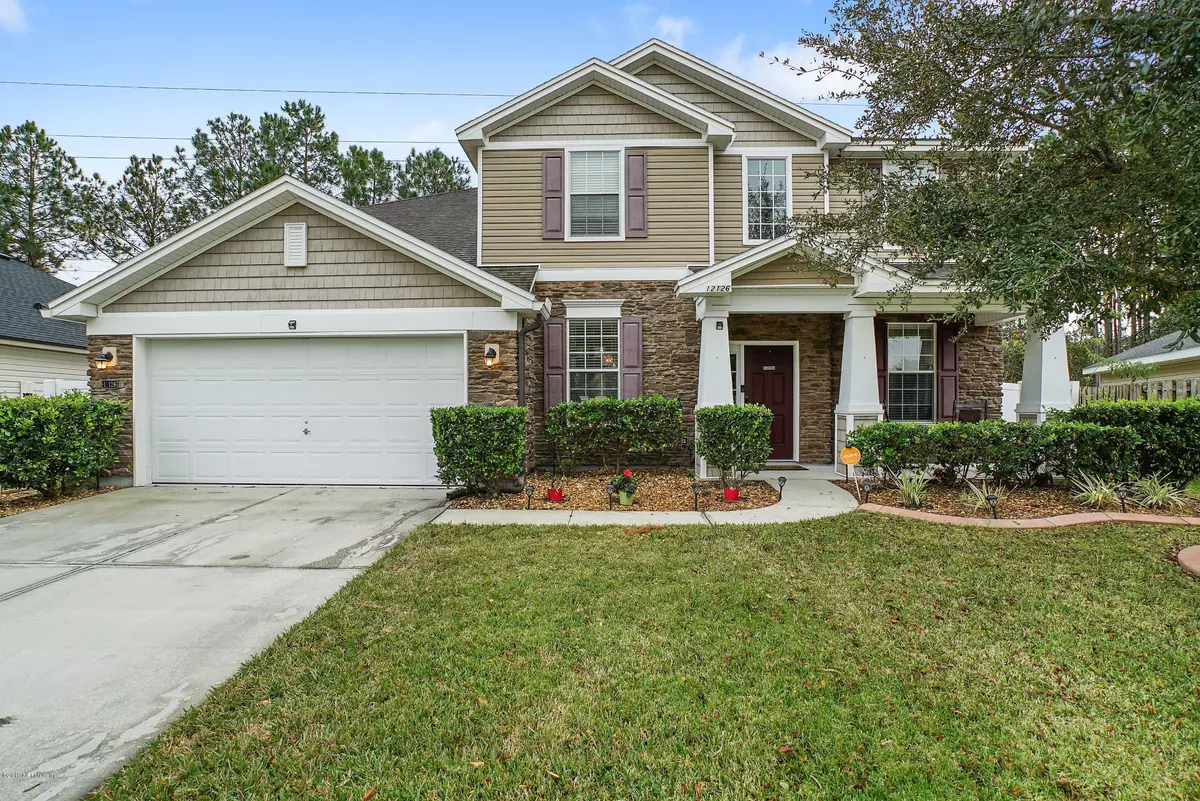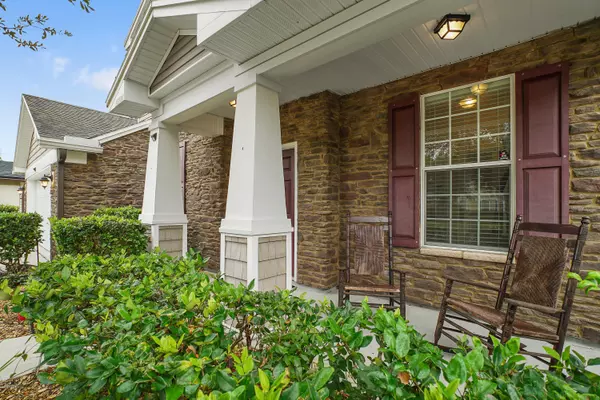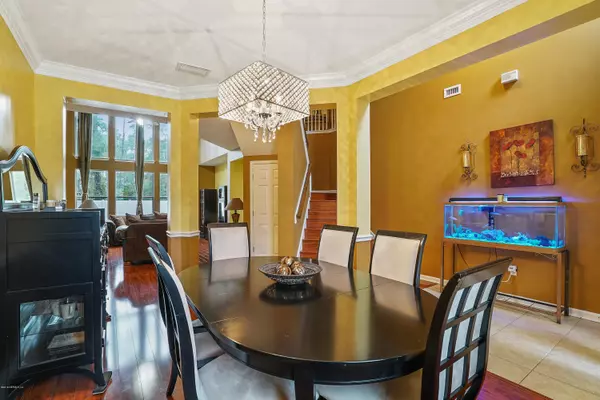$272,000
$263,000
3.4%For more information regarding the value of a property, please contact us for a free consultation.
12126 JADE POINT CT Jacksonville, FL 32218
4 Beds
3 Baths
2,611 SqFt
Key Details
Sold Price $272,000
Property Type Single Family Home
Sub Type Single Family Residence
Listing Status Sold
Purchase Type For Sale
Square Footage 2,611 sqft
Price per Sqft $104
Subdivision Dunn Creek Pointe
MLS Listing ID 1030024
Sold Date 02/28/20
Style Traditional
Bedrooms 4
Full Baths 2
Half Baths 1
HOA Fees $31/ann
HOA Y/N Yes
Originating Board realMLS (Northeast Florida Multiple Listing Service)
Year Built 2010
Property Description
This beautiful home was built to Impress! Step inside to a 2 story foyer, formal dining room leads to gourmet kitchen with large prep island, granite countertops and stainless steel appliances, the adjoining breakfast nook exits to screened patio and private fenced in backyard. The stunning great room features 20ft+ soaring ceiling. Owner's suite is downstairs with upgraded tray ceiling and large walk in closet, master bath features marble dual vanity, garden tub and separate shower. The custom feel continues as you walk upstairs across the catwalk to stunning views of the home and 3 large bedrooms, bath and spacious bonus room that could serve as a 5th bedroom. This home's exterior features picturesque landscaping and offers great curb appeal. Schedule your showing today!
Location
State FL
County Duval
Community Dunn Creek Pointe
Area 092-Oceanway/Pecan Park
Direction From 1-295, take Exit 37 to Pulaski Rd, keep right, turn right on Creek Pointe Blvd, turn right on Jade Point Ct, home is on your right
Interior
Interior Features Breakfast Bar, Entrance Foyer, Kitchen Island, Primary Bathroom -Tub with Separate Shower, Primary Downstairs, Split Bedrooms, Vaulted Ceiling(s), Walk-In Closet(s)
Heating Central
Cooling Central Air
Flooring Laminate, Tile
Laundry Electric Dryer Hookup, Washer Hookup
Exterior
Parking Features Attached, Garage
Garage Spaces 2.0
Fence Back Yard
Pool None
Utilities Available Cable Available
Roof Type Shingle
Porch Front Porch, Patio, Screened
Total Parking Spaces 2
Private Pool No
Building
Sewer Public Sewer
Water Public
Architectural Style Traditional
Structure Type Frame
New Construction No
Schools
Middle Schools Oceanway
High Schools First Coast
Others
HOA Name Kingdom Management
Tax ID 1080720625
Security Features Security System Owned,Smoke Detector(s)
Acceptable Financing Cash, Conventional, FHA, VA Loan
Listing Terms Cash, Conventional, FHA, VA Loan
Read Less
Want to know what your home might be worth? Contact us for a FREE valuation!

Our team is ready to help you sell your home for the highest possible price ASAP
Bought with PREMIER COAST REALTY, LLC






