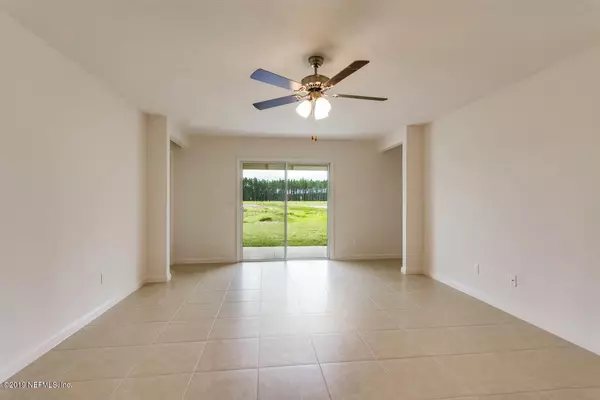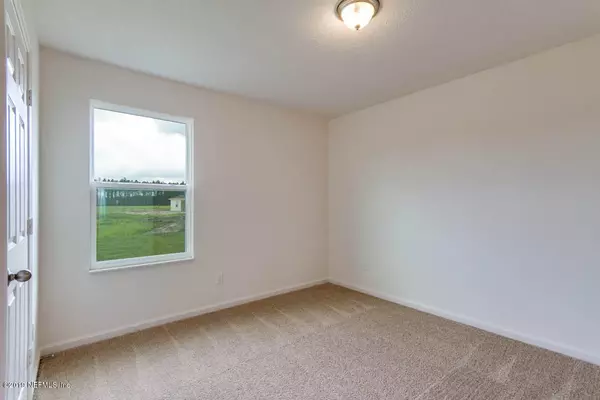$208,900
$212,900
1.9%For more information regarding the value of a property, please contact us for a free consultation.
8688 LAKE GEORGE CIR E Macclenny, FL 32063
3 Beds
2 Baths
1,536 SqFt
Key Details
Sold Price $208,900
Property Type Single Family Home
Sub Type Single Family Residence
Listing Status Sold
Purchase Type For Sale
Square Footage 1,536 sqft
Price per Sqft $136
Subdivision Woodlawn
MLS Listing ID 1028149
Sold Date 12/27/19
Style Traditional
Bedrooms 3
Full Baths 2
HOA Fees $52/ann
HOA Y/N Yes
Originating Board realMLS (Northeast Florida Multiple Listing Service)
Year Built 2019
Property Description
Style meets functionality in the Sunnyside plan from LGI Homes. From the moment you step into the welcoming foyer, the open and spacious layout of this single-story home invites you to relax and unwind. The formal dining room sets the stage for lingering conversation over meals, while the open kitchen and family room are perfect for hosting larger groups. The oversized covered back patio extends the entertaining space outdoors. With a large master suite and two additional bedrooms and a second full bathroom, the Sunnyside home provides a restful retreat for families of all sizes and lifestyles. The Sunnyside comes standard with thousands of dollars' worth of included upgrades, such as a full suite of energy-efficient Whirlpool brand appliances, granite countertops, stunning cabinetry with
Location
State FL
County Baker
Community Woodlawn
Area 501-Macclenny Area
Direction Directions from Jacksonville: Take I-10W Exit 335 and take a right onto SR 121 South. Take right onto Woodlawn Road Entrance to neighborhood is approximately 1 mile on the right
Interior
Interior Features Breakfast Bar, Entrance Foyer, Pantry, Primary Bathroom - Tub with Shower, Split Bedrooms, Walk-In Closet(s)
Heating Central
Cooling Central Air
Flooring Tile
Laundry Electric Dryer Hookup, Washer Hookup
Exterior
Parking Features Attached, Garage
Garage Spaces 2.0
Pool None
Utilities Available Cable Connected
Amenities Available Playground
Roof Type Shingle
Porch Porch, Screened
Total Parking Spaces 2
Private Pool No
Building
Sewer Public Sewer
Water Public
Architectural Style Traditional
Structure Type Fiber Cement,Frame
New Construction Yes
Schools
Middle Schools Baker County
High Schools Baker County
Others
Tax ID 073S22023800000280
Security Features Smoke Detector(s)
Acceptable Financing Cash, Conventional, FHA, USDA Loan, VA Loan
Listing Terms Cash, Conventional, FHA, USDA Loan, VA Loan
Read Less
Want to know what your home might be worth? Contact us for a FREE valuation!

Our team is ready to help you sell your home for the highest possible price ASAP
Bought with NON MLS






