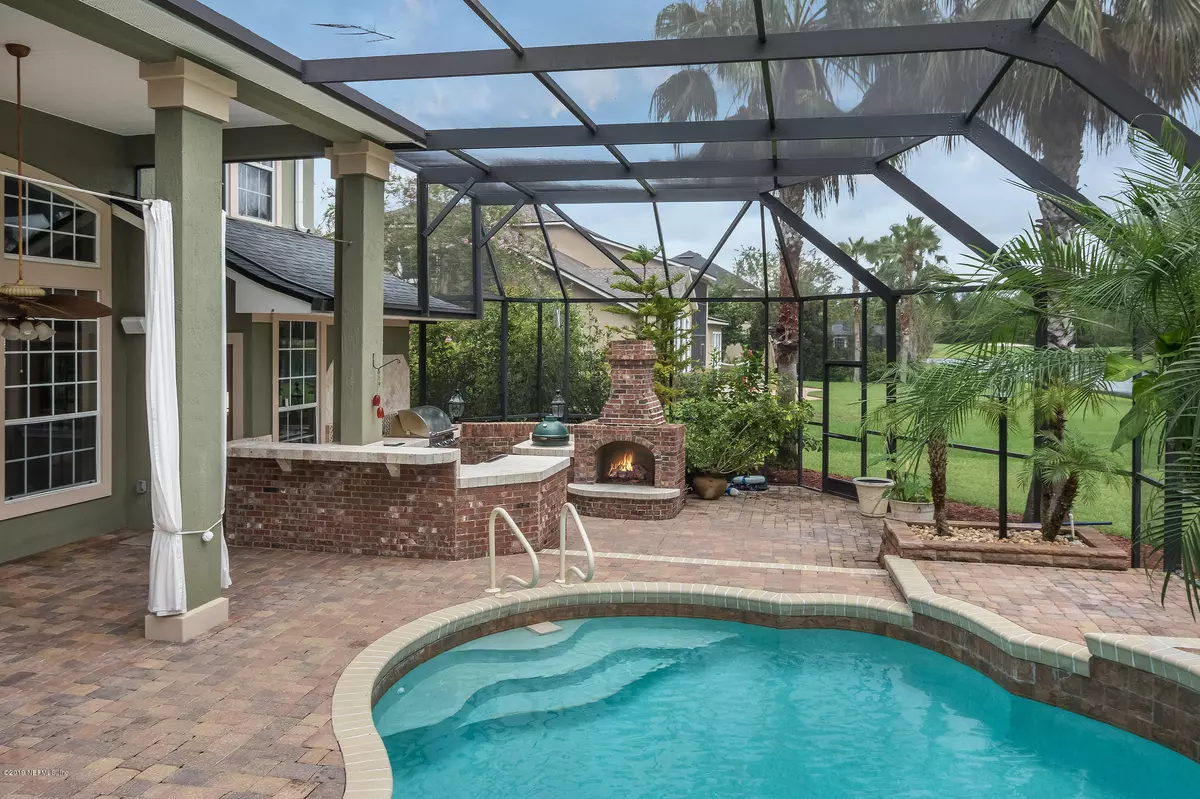$570,000
$575,000
0.9%For more information regarding the value of a property, please contact us for a free consultation.
284 ST JOHNS GOLF DR St Augustine, FL 32092
5 Beds
5 Baths
3,743 SqFt
Key Details
Sold Price $570,000
Property Type Single Family Home
Sub Type Single Family Residence
Listing Status Sold
Purchase Type For Sale
Square Footage 3,743 sqft
Price per Sqft $152
Subdivision St Johns Golf & Cc
MLS Listing ID 1013716
Sold Date 01/28/20
Bedrooms 5
Full Baths 4
Half Baths 1
HOA Fees $95/qua
HOA Y/N Yes
Originating Board realMLS (Northeast Florida Multiple Listing Service)
Year Built 2001
Lot Dimensions .41
Property Description
WOW!!! Absolutely STUNNING David Weekly solar heated pool home w/ incredible updates, upgrades & amazing summer kitchen. This is truly a MUST SEE home!! First floor master suite w French Doors opening to pool area, recently remodeled luxury bath & built-in walk in closet. Gourmet kitchen w beautiful granite, generous cabinet & counter space, pull out shelves, opens to breakfast cafe & great room. This home is beautifully situated on .41 acres overlooking golf course & pond. NEW ROOF. Hardwood flooring in main living areas, all bedrooms and bonus. Sunny, spacious bonus room upstairs opens to great room below. Outdoor entertaining will be a pleasure in your Summer kitchen w/ grill, Green Egg, and fireplace! 2nd hot water heater upstairs, irrigation well, uv air purifier system, H20 softener softener
Location
State FL
County St. Johns
Community St Johns Golf & Cc
Area 304- 210 South
Direction I95 to exit 329W (CR 210W) left iinto St. Johns Golf, Left onto St. Johns Golf Dr., home on the left
Rooms
Other Rooms Outdoor Kitchen
Interior
Interior Features Breakfast Bar, Breakfast Nook, Eat-in Kitchen, Entrance Foyer, In-Law Floorplan, Kitchen Island, Pantry, Primary Bathroom -Tub with Separate Shower, Primary Downstairs, Split Bedrooms, Vaulted Ceiling(s), Walk-In Closet(s)
Heating Central, Natural Gas
Cooling Central Air, Electric
Flooring Tile, Wood
Fireplaces Number 2
Fireplaces Type Gas
Fireplace Yes
Laundry Electric Dryer Hookup, Washer Hookup
Exterior
Parking Features Attached, Garage, Garage Door Opener
Garage Spaces 3.0
Pool Community, In Ground, Gas Heat, Heated, Screen Enclosure, Solar Heat
Utilities Available Cable Available, Natural Gas Available, Other
Amenities Available Basketball Court, Children's Pool, Clubhouse, Fitness Center, Golf Course, Playground, Sauna, Tennis Court(s)
Waterfront Description Pond
View Golf Course, Protected Preserve, Water
Roof Type Shingle
Accessibility Accessible Common Area
Porch Front Porch, Patio
Total Parking Spaces 3
Private Pool No
Building
Lot Description On Golf Course, Sprinklers In Front, Sprinklers In Rear
Sewer Public Sewer
Water Public
Structure Type Frame,Stucco
New Construction No
Schools
Elementary Schools Liberty Pines Academy
Middle Schools Liberty Pines Academy
High Schools Bartram Trail
Others
Tax ID 0264310440
Security Features Security System Owned,Smoke Detector(s)
Acceptable Financing Cash, Conventional, FHA, VA Loan
Listing Terms Cash, Conventional, FHA, VA Loan
Read Less
Want to know what your home might be worth? Contact us for a FREE valuation!

Our team is ready to help you sell your home for the highest possible price ASAP
Bought with WATSON REALTY CORP






