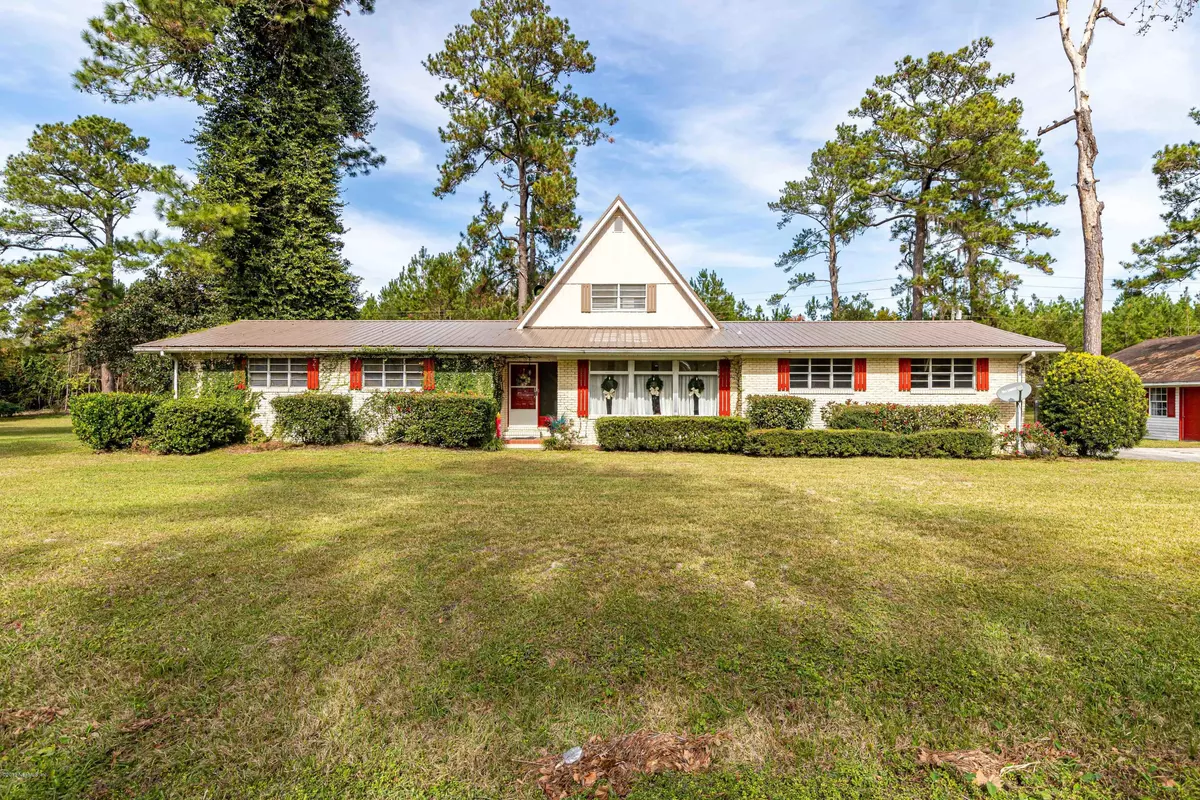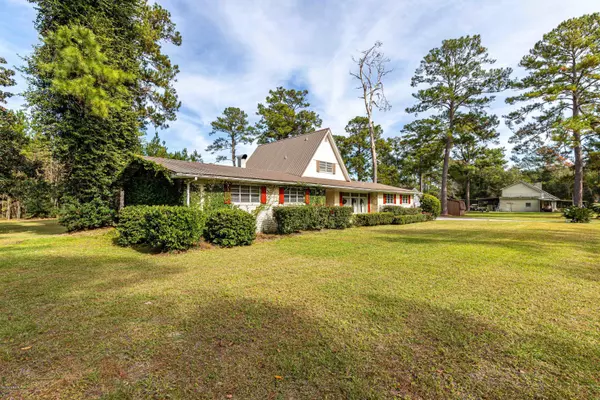$222,000
$244,700
9.3%For more information regarding the value of a property, please contact us for a free consultation.
6281 MILTONDALE RD Macclenny, FL 32063
4 Beds
3 Baths
2,066 SqFt
Key Details
Sold Price $222,000
Property Type Single Family Home
Sub Type Single Family Residence
Listing Status Sold
Purchase Type For Sale
Square Footage 2,066 sqft
Price per Sqft $107
Subdivision Metes & Bounds
MLS Listing ID 1027286
Sold Date 01/11/21
Bedrooms 4
Full Baths 2
Half Baths 1
HOA Y/N No
Originating Board realMLS (Northeast Florida Multiple Listing Service)
Year Built 1970
Property Description
Beautiful home on 1.5 acres in a great location w/paved roads. This home features 4 bedrooms & 2.5 baths. Large remodeled Kitchen w/lots of cabinets, breakfast bar, breakfast room & 18'' tile. Large Formal Dining Room. Family Room features brick front wood-burning fireplace. Master Bedroom 1st floor w/2 closets, extended vanity & shower. 2nd floor Bonus Room/4th Bedroom w/half bath & balcony overlooking backyard. The huge covered back patio Is great for entertaining. Detached garage that could be converted to a mother -in-law suite or great workshop. Lots of shopping & schools nearby w/quick access to I-10. Don't miss this great home.
Location
State FL
County Baker
Community Metes & Bounds
Area 501-Macclenny Area
Direction I-0 W TO EXIT#335, TAKE A LEFT ON HWY 121N,CONT 1 MILE TAKE A LEFT ON LOWDER ST. CROSS OVER HWY 90 AND TAKE A LEFT ON MILTONDALE RD, HOME ON THE RIGHT LOOK FOR SIGN
Interior
Interior Features Breakfast Bar, Built-in Features, Eat-in Kitchen, Entrance Foyer, Pantry, Primary Bathroom - Shower No Tub, Primary Downstairs
Heating Central, Heat Pump
Cooling Central Air
Flooring Carpet, Laminate, Tile
Fireplaces Number 1
Fireplace Yes
Exterior
Parking Features Additional Parking, Attached, Detached, Garage
Garage Spaces 4.0
Pool None
Roof Type Metal
Porch Porch, Screened
Total Parking Spaces 4
Private Pool No
Building
Sewer Septic Tank
Water Well
New Construction No
Schools
Middle Schools Baker County
High Schools Baker County
Others
Tax ID 302S22000000000400
Read Less
Want to know what your home might be worth? Contact us for a FREE valuation!

Our team is ready to help you sell your home for the highest possible price ASAP
Bought with COLDWELL BANKER VANGUARD REALTY






