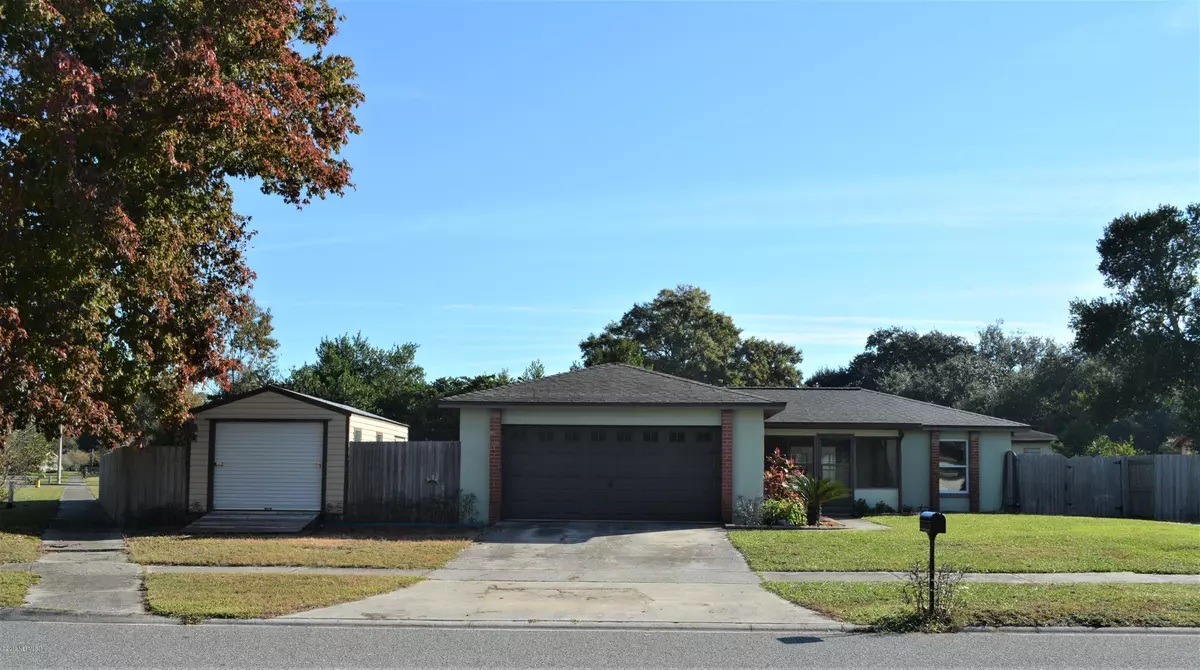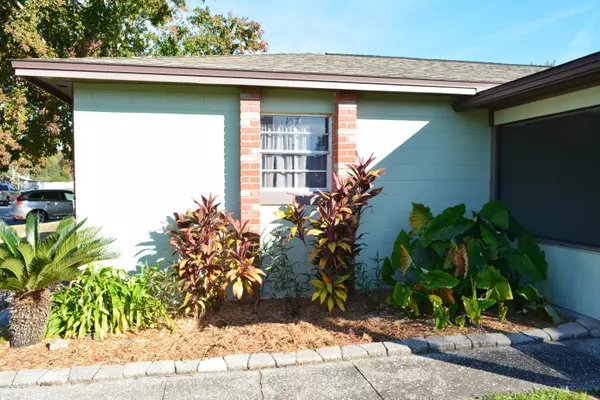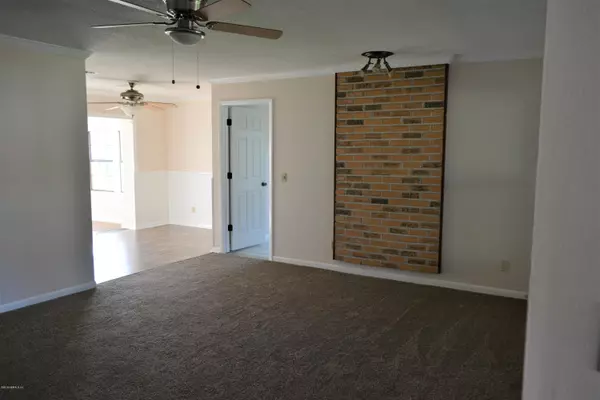$156,000
$165,000
5.5%For more information regarding the value of a property, please contact us for a free consultation.
6059 CAPRICE DR Jacksonville, FL 32244
3 Beds
2 Baths
1,718 SqFt
Key Details
Sold Price $156,000
Property Type Single Family Home
Sub Type Single Family Residence
Listing Status Sold
Purchase Type For Sale
Square Footage 1,718 sqft
Price per Sqft $90
Subdivision English Estates
MLS Listing ID 1026870
Sold Date 03/27/20
Style Traditional
Bedrooms 3
Full Baths 2
HOA Y/N No
Originating Board realMLS (Northeast Florida Multiple Listing Service)
Year Built 1975
Lot Dimensions .23 94 x 100
Property Description
Wonderful family home with new carpeting, 11 new windows (not in sunroom), fresh paint, new closet and exit doors, new oven, screened front porch, Concrete block with brick accents, roof only 10 years old, updated electric and panel box, and 12x24 shed, all on a nice corner lot.
Location
State FL
County Duval
Community English Estates
Area 063-Jacksonville Heights/Oak Hill/English Estates
Direction Blanding Blvd, W on Morse Ave, R on Ricker, L 118th St, R on Checkmate, R on Caprice. Home on R.
Rooms
Other Rooms Shed(s)
Interior
Interior Features Primary Bathroom - Shower No Tub, Split Bedrooms
Heating Central
Cooling Central Air
Flooring Carpet, Tile
Exterior
Parking Features Attached, Garage
Garage Spaces 2.0
Fence Back Yard
Pool None
Utilities Available Cable Available
Roof Type Shingle
Porch Front Porch, Porch, Screened
Total Parking Spaces 2
Private Pool No
Building
Lot Description Corner Lot
Sewer Public Sewer
Water Public
Architectural Style Traditional
Structure Type Concrete
New Construction No
Schools
Middle Schools Charger Academy
High Schools Westside High School
Others
Tax ID 0151920280
Acceptable Financing Cash, Conventional, FHA, VA Loan
Listing Terms Cash, Conventional, FHA, VA Loan
Read Less
Want to know what your home might be worth? Contact us for a FREE valuation!

Our team is ready to help you sell your home for the highest possible price ASAP
Bought with NEIGHBORHOOD ASST CORP OF AMER






