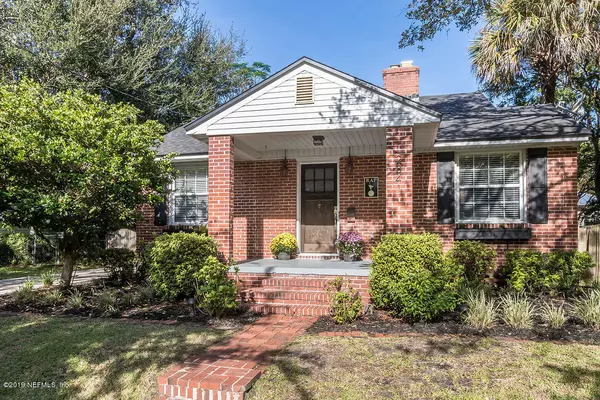$350,000
$349,900
For more information regarding the value of a property, please contact us for a free consultation.
2841 LYDIA ST Jacksonville, FL 32205
3 Beds
2 Baths
1,418 SqFt
Key Details
Sold Price $350,000
Property Type Single Family Home
Sub Type Single Family Residence
Listing Status Sold
Purchase Type For Sale
Square Footage 1,418 sqft
Price per Sqft $246
Subdivision Avondale
MLS Listing ID 1022452
Sold Date 01/24/20
Bedrooms 3
Full Baths 2
HOA Y/N No
Originating Board realMLS (Northeast Florida Multiple Listing Service)
Year Built 1940
Lot Dimensions 50x100
Property Description
MOTIVATED SELLERS!!! Gorgeous brick home in Avondale will not last long! Wonderful curb appeal on a tree-lined street is just the beginning. Gleaming original 1940's hardwood floors throughout and top of the line upgrades pique your interest. The kitchen will make you want to prepare culinary creations! Completely updated, it boasts a 4 burner Stainless Jenn Air range, built in microwave, new cabinets, oversized farmhouse sink with goose head faucet, gorgeous Carrara marble counters & subway tile back splash to name a few. Oversized master retreat is also completely renovated offering a large, tiled walk-in closet & custom barn door entry to the oasis bathroom. A huge tiled walk in shower for two has dual upgraded shower heads, a built-in seat, shampoo niches & seamless glass enclosure. Vanity is Pottery-Barn-esque with double vessel sinks and more Carrara marble counters. Secondary bedrooms are roomy and the hall bath is updated to match the rest of the home. Formal dining in the front of the house is large enough to accommodate a large group, and the family room with a gas fireplace and custom mantle is the perfect place to relax and enjoy down time. This home also features plenty of storage and an indoor laundry space! Outside there is a detached 1 car garage with 2 attics and an added adjacent workshop/flex room, and a driveway that connects to the street with double gates. (Garage is being sold "as is") A paver patio, firepit, outdoor lighting and fully fenced back yard make this a lovely place to linger. Great landscaping, irrigation and rear gutters are just the icing on the cake! Come and take a tour! you will not be disappointed!!
Location
State FL
County Duval
Community Avondale
Area 032-Avondale
Direction From Five Points: West on Park, towards Avondale. Right on Cherry Street. Right on Lydia. Home is on the right.
Interior
Interior Features Pantry, Primary Bathroom - Shower No Tub, Primary Downstairs, Walk-In Closet(s)
Heating Central, Natural Gas
Cooling Central Air, Electric
Fireplaces Number 1
Fireplaces Type Gas
Fireplace Yes
Laundry Electric Dryer Hookup, Washer Hookup
Exterior
Parking Features Detached, Garage
Garage Spaces 2.0
Fence Back Yard, Wood
Pool None
Utilities Available Natural Gas Available
Roof Type Shingle
Porch Front Porch, Patio
Total Parking Spaces 2
Private Pool No
Building
Lot Description Historic Area, Sprinklers In Front, Sprinklers In Rear
Sewer Public Sewer
Water Public
Structure Type Brick Veneer
New Construction No
Schools
Elementary Schools West Riverside
Middle Schools Lake Shore
High Schools Riverside
Others
Tax ID 0783350000
Security Features Security System Owned
Acceptable Financing Cash, Conventional, FHA, VA Loan
Listing Terms Cash, Conventional, FHA, VA Loan
Read Less
Want to know what your home might be worth? Contact us for a FREE valuation!

Our team is ready to help you sell your home for the highest possible price ASAP
Bought with BERKSHIRE HATHAWAY HOMESERVICES FLORIDA NETWORK REALTY






