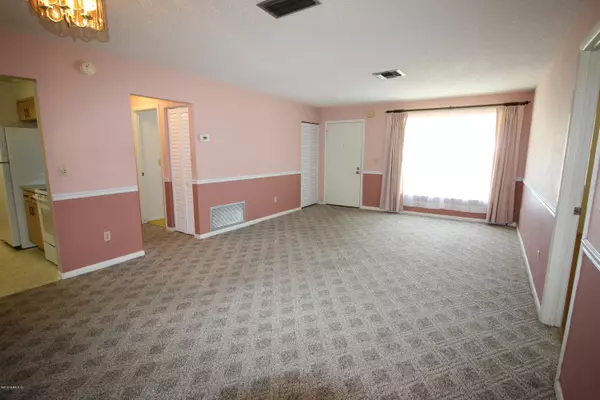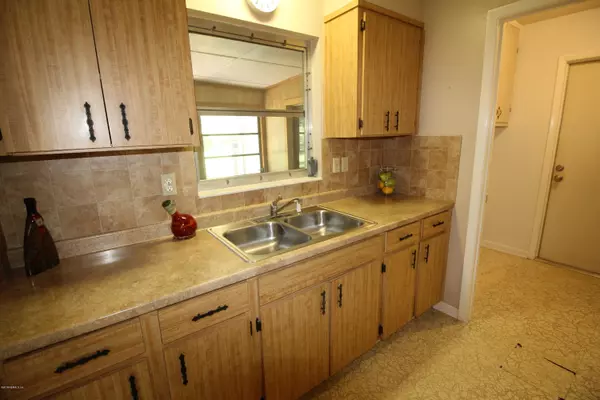$210,000
$215,000
2.3%For more information regarding the value of a property, please contact us for a free consultation.
790 VISCAYA BLVD St Augustine, FL 32086
2 Beds
2 Baths
1,266 SqFt
Key Details
Sold Price $210,000
Property Type Single Family Home
Sub Type Single Family Residence
Listing Status Sold
Purchase Type For Sale
Square Footage 1,266 sqft
Price per Sqft $165
Subdivision St Augustine Shores
MLS Listing ID 1016997
Sold Date 12/12/19
Bedrooms 2
Full Baths 2
HOA Fees $30/mo
HOA Y/N Yes
Originating Board realMLS (Northeast Florida Multiple Listing Service)
Year Built 1978
Lot Dimensions 76x210x227x78
Property Description
Wonderful, concrete block home on huge lot in St. Augustine Shores! This 2 bdrm, 2 bath with Florida room and enclosed porch is a jewel waiting for you to put your shine on it! Updates are needed, but this home has enormous potential. A great feature is the enormous backyard with room for a pool or an addition to the home. And it backs to a utility easement for easy backyard access and means no neighbor directly behind. The floor plan flows nicely from the living, dining and Florida room. The kitchen has a new refrigerator and stove and there is a tankless hot water heater upgrade. The master bedroom has a walk-in closet and attached full bath. The hall bath has a large shower and is convenient for guests. There is a large workshop in the back (think man cave or she shed), a one car garage garage
Location
State FL
County St. Johns
Community St Augustine Shores
Area 334-Moultrie/St Augustine Shores
Direction From US-1, head east on Andora St toward US-1 N. Turn right onto Deltona Blvd. Turn right onto Viscaya Blvd. Destination will be on the left.
Rooms
Other Rooms Workshop
Interior
Interior Features Pantry, Primary Bathroom - Tub with Shower, Primary Downstairs, Split Bedrooms, Walk-In Closet(s)
Heating Central, Electric
Cooling Central Air, Electric
Flooring Carpet, Tile, Vinyl
Exterior
Garage Spaces 1.0
Pool Community, None
Amenities Available Boat Dock, Boat Launch, Clubhouse, Golf Course, Playground, Tennis Court(s)
Roof Type Shingle
Porch Front Porch
Total Parking Spaces 1
Private Pool No
Building
Sewer Public Sewer
Water Public
Structure Type Concrete,Stucco
New Construction No
Schools
Elementary Schools W. D. Hartley
Middle Schools Gamble Rogers
High Schools Pedro Menendez
Others
Tax ID 2730410080
Acceptable Financing Cash, Conventional, FHA, VA Loan
Listing Terms Cash, Conventional, FHA, VA Loan
Read Less
Want to know what your home might be worth? Contact us for a FREE valuation!

Our team is ready to help you sell your home for the highest possible price ASAP
Bought with NON MLS






