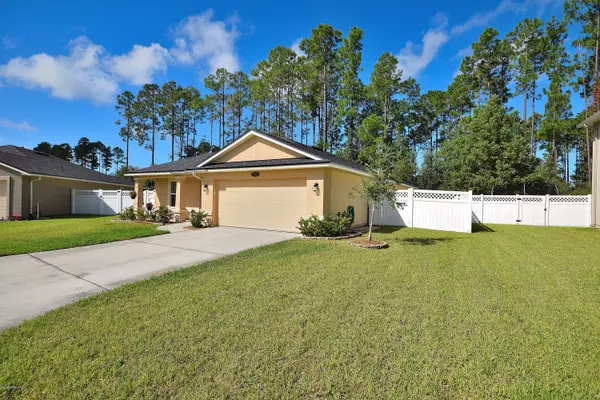$263,000
$275,000
4.4%For more information regarding the value of a property, please contact us for a free consultation.
702 GRAMPIAN HIGHLANDS DR St Johns, FL 32259
4 Beds
2 Baths
1,850 SqFt
Key Details
Sold Price $263,000
Property Type Single Family Home
Sub Type Single Family Residence
Listing Status Sold
Purchase Type For Sale
Square Footage 1,850 sqft
Price per Sqft $142
Subdivision Aberdeen
MLS Listing ID 1018962
Sold Date 12/09/19
Bedrooms 4
Full Baths 2
HOA Fees $4/ann
HOA Y/N Yes
Originating Board realMLS (Northeast Florida Multiple Listing Service)
Year Built 2013
Property Description
Welcome Home to this spacious one story home that features an open floor plan that includes 4 bedrooms, 2 baths. Kitchen has 42'' cabinets with crown molding, Corian counters, stainless appliances with smooth top range, self-cleaning oven, microwave oven, dishwasher, & refrigerator. Kitchen includes recessed & pendant lighting & spacious walk-in pantry. Enjoy casual meals at the Kitchen island/bar that seats 4 and has a under mount stainless sink. Cul-de-sac lot location. Covered Screened patio over looks fenced back yard & nature preserve. Enjoy cool evenings entertaining friends around the fire pit. The interior decor is neutral and features tile flooring in main living areas, baths & kitchen, Beautiful wood laminate flooring in all bedrooms. Choice of 2 locations for dining area. Flex room adjacent to kitchen can be used for a dining area, living room or child's play area. Separate Laundry room has storage cabinets, hanging space & includes washer & dryer. Master Bath has separate water closet/commode, large walk-in shower (no tub) and vanity has storage drawers/cabinets and Corian counter with double sinks. Master suite has large walk-in closet. Additional features in this beautiful home include a 2 car garage with door opener and work counter. Stucco & low maintenance hardie board construction, rain gutters, exterior flood lights, designer light fixtures, ceiling fans, 2" faux wood blinds, room darkening window shades in two of the bedrooms, energy efficient low e glass vinyl windows, decorative glass insert in front door. Located in Aberdeen that includes a community amenity center offering upscale resort-style amenities including pool, water slide, exercise gym, playground, lighted tennis/basketball courts, athletic sports fields and planned social activities for the entire family. St. Johns county school district - the New Freedom Crossing Academy for grades K-8 and Bartram Trail High - grades 9-12.
Location
State FL
County St. Johns
Community Aberdeen
Area 301-Julington Creek/Switzerland
Direction South on San Jose Blvd. L at Racetrack Rd, Right at Veterans, Right at Longleaf Pine, Left at the 2ND Shetland, Left at Gaelic, Left at Grampian Highlands, house on Right (Cul-de-sac)
Interior
Interior Features Breakfast Bar, Eat-in Kitchen, Entrance Foyer, Kitchen Island, Pantry, Primary Bathroom - Shower No Tub, Split Bedrooms, Walk-In Closet(s)
Heating Central, Other
Cooling Central Air
Flooring Tile, Wood
Exterior
Parking Features Attached, Garage, Garage Door Opener
Garage Spaces 2.0
Fence Back Yard, Vinyl
Pool Community, None
Amenities Available Basketball Court, Clubhouse, Fitness Center, Playground, Tennis Court(s)
View Protected Preserve
Porch Front Porch, Patio, Screened
Total Parking Spaces 2
Private Pool No
Building
Sewer Public Sewer
Water Public
Structure Type Fiber Cement,Stucco
New Construction No
Schools
Elementary Schools Freedom Crossing Academy
Middle Schools Freedom Crossing Academy
High Schools Bartram Trail
Others
HOA Name Floridian
Tax ID 0097624550
Security Features Security System Owned,Smoke Detector(s)
Read Less
Want to know what your home might be worth? Contact us for a FREE valuation!

Our team is ready to help you sell your home for the highest possible price ASAP
Bought with NON MLS






