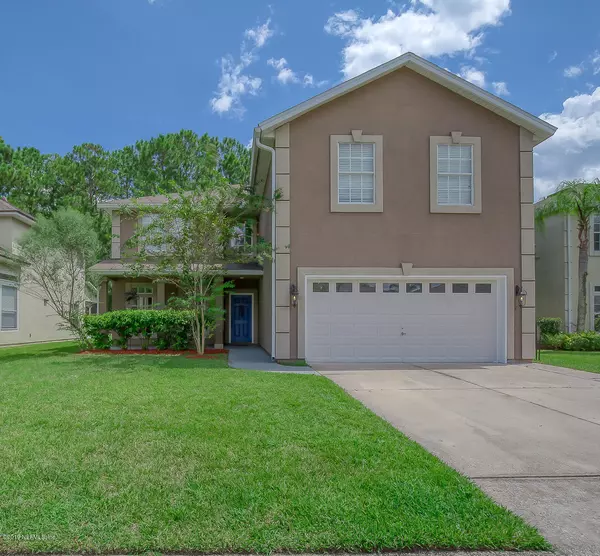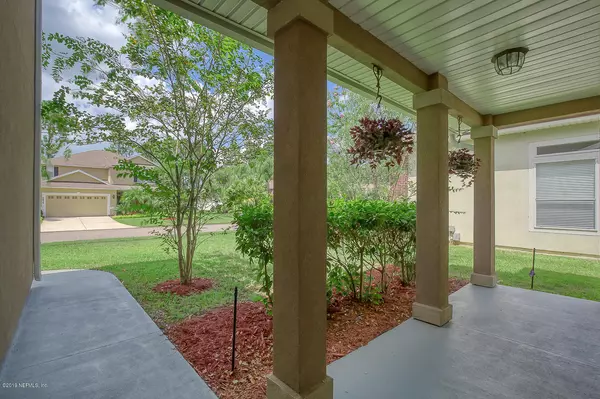$320,000
$325,000
1.5%For more information regarding the value of a property, please contact us for a free consultation.
2431 GOLFVIEW DR Fleming Island, FL 32003
6 Beds
4 Baths
3,515 SqFt
Key Details
Sold Price $320,000
Property Type Single Family Home
Sub Type Single Family Residence
Listing Status Sold
Purchase Type For Sale
Square Footage 3,515 sqft
Price per Sqft $91
Subdivision Fleming Island Plant
MLS Listing ID 1013310
Sold Date 05/11/20
Style Traditional
Bedrooms 6
Full Baths 4
HOA Fees $5/ann
HOA Y/N Yes
Originating Board realMLS (Northeast Florida Multiple Listing Service)
Year Built 2005
Property Description
Welcome to this amazing move-in-ready dream home boasting 6 large bedrooms and 4 full baths! 3 LARGE living areas-2 downstairs and one up! New carpet, stylish laminate flooring and ceramic tile in kitchen and bathrooms. New paint, granite counter tops and stainless appliances. The roomy kitchen overlooks the over sized family room with electric fireplace. Huge great room with dining area. One bedroom downstairs(or office) with it's own full bath. The second floor holds a spacious bonus room, 5 bedrooms and 3 full baths. Master has TWO large walk in closets! Over-sized backyard with patio to entertain and fabulous view of nature preserve. Quiet cul-de-sac for privacy. This home will not disappoint!
Location
State FL
County Clay
Community Fleming Island Plant
Area 124-Fleming Island-Sw
Direction Take I-295 to US Hwy 17 S, Right onto CR 220, Left onto Town Center Blvd. Proceed South on Town Center & make a Left into Chatham Village, Right onto Wildflower & Right onto Golfview, home on left.
Interior
Interior Features Breakfast Bar, Eat-in Kitchen, Pantry, Primary Bathroom -Tub with Separate Shower, Split Bedrooms, Walk-In Closet(s)
Heating Central
Cooling Central Air
Flooring Carpet, Laminate, Tile
Fireplaces Number 1
Fireplaces Type Electric
Fireplace Yes
Laundry Electric Dryer Hookup, Washer Hookup
Exterior
Parking Features Attached, Garage, Garage Door Opener
Garage Spaces 2.0
Pool Community, None
Amenities Available Basketball Court, Children's Pool, Clubhouse, Jogging Path, Playground, Tennis Court(s), Trash
Roof Type Shingle
Porch Patio, Porch
Total Parking Spaces 2
Private Pool No
Building
Lot Description Cul-De-Sac, Sprinklers In Front, Sprinklers In Rear, Wooded
Sewer Public Sewer
Water Public
Architectural Style Traditional
Structure Type Frame,Stucco
New Construction No
Schools
Elementary Schools Thunderbolt
Middle Schools Green Cove Springs
High Schools Fleming Island
Others
Tax ID 09052601426603730
Security Features Security System Owned,Smoke Detector(s)
Acceptable Financing Cash, Conventional, FHA, VA Loan
Listing Terms Cash, Conventional, FHA, VA Loan
Read Less
Want to know what your home might be worth? Contact us for a FREE valuation!

Our team is ready to help you sell your home for the highest possible price ASAP
Bought with MARGANON REAL ESTATE FIRM






