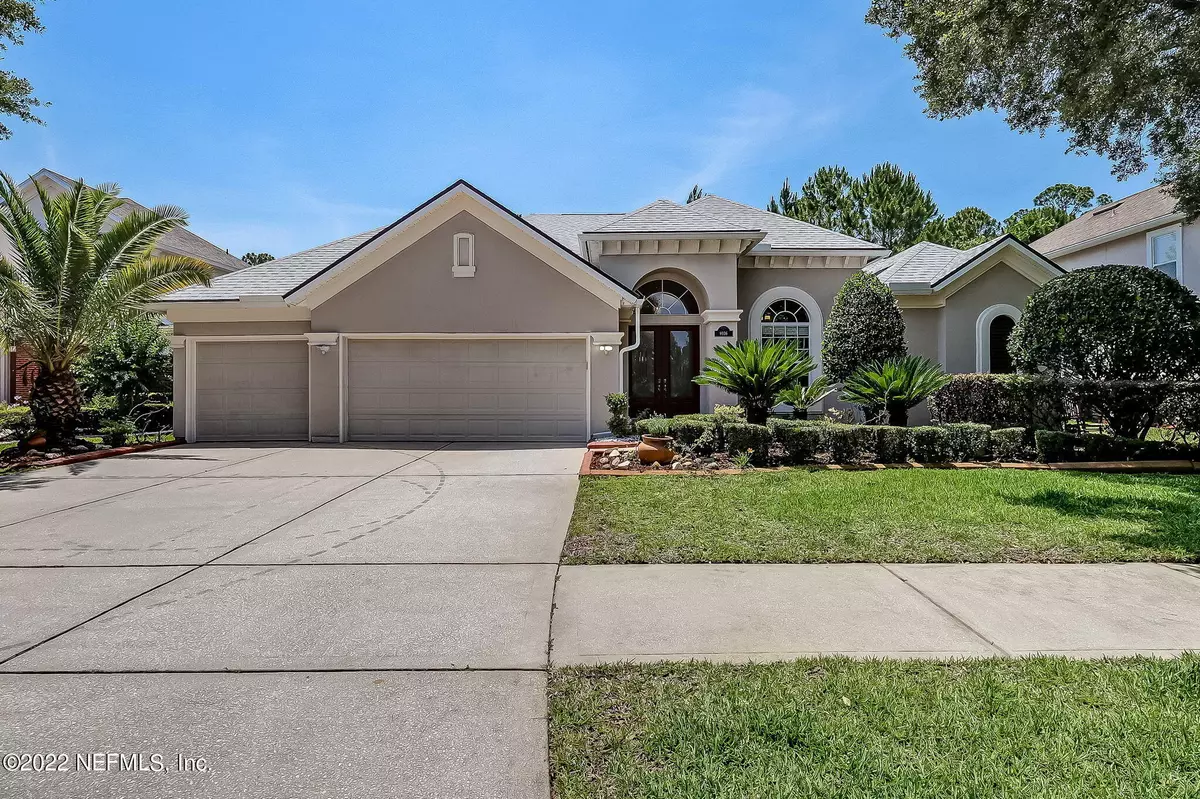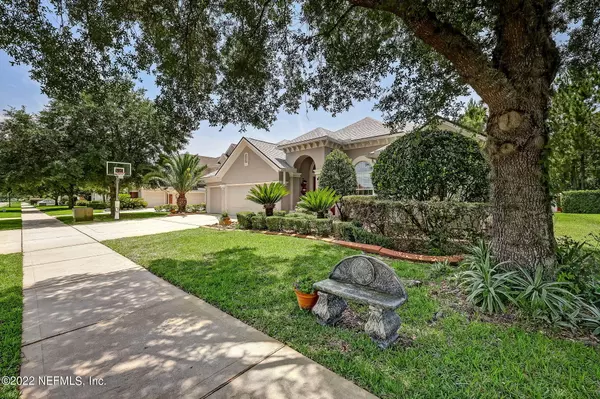$790,000
$790,000
For more information regarding the value of a property, please contact us for a free consultation.
9936 WATERMARK LN W Jacksonville, FL 32256
5 Beds
5 Baths
3,827 SqFt
Key Details
Sold Price $790,000
Property Type Single Family Home
Sub Type Single Family Residence
Listing Status Sold
Purchase Type For Sale
Square Footage 3,827 sqft
Price per Sqft $206
Subdivision Deercreek Cc
MLS Listing ID 1170501
Sold Date 06/24/22
Style Traditional
Bedrooms 5
Full Baths 4
Half Baths 1
HOA Fees $166/qua
HOA Y/N Yes
Originating Board realMLS (Northeast Florida Multiple Listing Service)
Year Built 2004
Property Description
This stunning Deercreek Country Club home presents 3,827 sq. ft. of gracious living space. A dramatic open floor plan offers exceptional style and timeless finishes boasting 5 Bedrooms, 4.5 Baths, Office, 12'ceilings, travertine flooring, custom chandeliers, architectural moldings, and a handsome cast stone gas fireplace. Slider doors afford access to a large Sunroom. All bedrooms include gleaming wood floors. Overlooking the Family Room & Breakfast Nook, a chef-inspired Kitchen showcase a large center island, granite countertops, gas cooktop and stainless steel appliances. A spacious Owner's Suite features a tray ceiling, oversized walk-in closet with custom built-ins, and a Spa-like Bath. A huge 2nd floor Theatre/Bonus/5th BR with projection screen, ceiling speakers, closet, and bath make an ideal media room or guest space. New Roof 2020, 3-Car Garage, New water heater 2018. This prestigious country club community provides 24-hr. manned gated security and is centrally located to schools, shopping, Mayo Clinic, and the beaches. Optional fee-based club membership includes golf, pool, tennis, fitness center and more. Enjoy Lifestyle, Location and Convenience; call today for a private showing!
Location
State FL
County Duval
Community Deercreek Cc
Area 024-Baymeadows/Deerwood
Direction From Southside Blvd: Turn onto Deercreek Club Rd. Proceed thru guard gate. (R) on Waterton Ln. (R) on Watermark Ln. Home is on the right.
Interior
Interior Features Breakfast Bar, Breakfast Nook, Entrance Foyer, Kitchen Island, Pantry, Primary Bathroom -Tub with Separate Shower, Primary Downstairs, Split Bedrooms, Walk-In Closet(s)
Heating Central, Electric, Heat Pump, Zoned, Other
Cooling Central Air, Electric, Zoned
Flooring Marble, Tile, Wood
Fireplaces Number 1
Fireplaces Type Gas
Fireplace Yes
Laundry Electric Dryer Hookup, Washer Hookup
Exterior
Parking Features Attached, Garage, Garage Door Opener
Garage Spaces 3.0
Fence Vinyl
Pool Community, None
Utilities Available Cable Available, Propane, Other
Amenities Available Basketball Court, Clubhouse, Fitness Center, Golf Course, Playground, Security, Tennis Court(s), Trash
Roof Type Shingle
Porch Front Porch
Total Parking Spaces 3
Private Pool No
Building
Lot Description Cul-De-Sac, Sprinklers In Front, Sprinklers In Rear
Sewer Public Sewer
Water Public
Architectural Style Traditional
Structure Type Frame,Stucco
New Construction No
Schools
Elementary Schools Mandarin Oaks
Middle Schools Twin Lakes Academy
High Schools Atlantic Coast
Others
HOA Name Edgewater HOA
Tax ID 1678019580
Security Features Security System Owned,Smoke Detector(s)
Acceptable Financing Cash, Conventional, VA Loan
Listing Terms Cash, Conventional, VA Loan
Read Less
Want to know what your home might be worth? Contact us for a FREE valuation!

Our team is ready to help you sell your home for the highest possible price ASAP
Bought with A1 Realty Services LLC






