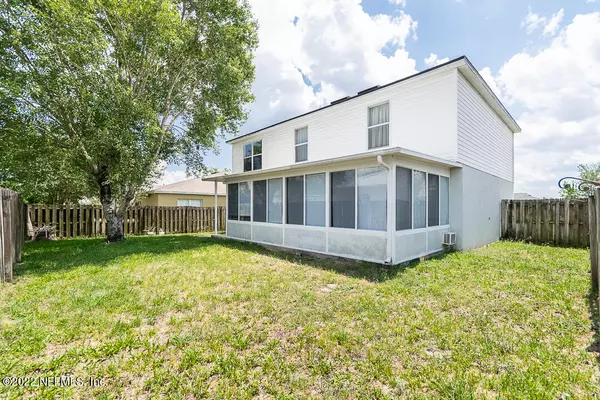$339,900
$339,900
For more information regarding the value of a property, please contact us for a free consultation.
7379 EDENFIELD PARK RD Jacksonville, FL 32244
3 Beds
3 Baths
2,215 SqFt
Key Details
Sold Price $339,900
Property Type Single Family Home
Sub Type Single Family Residence
Listing Status Sold
Purchase Type For Sale
Square Footage 2,215 sqft
Price per Sqft $153
Subdivision Overland Park
MLS Listing ID 1169908
Sold Date 09/15/22
Style Traditional
Bedrooms 3
Full Baths 2
Half Baths 1
HOA Fees $20/ann
HOA Y/N Yes
Originating Board realMLS (Northeast Florida Multiple Listing Service)
Year Built 2003
Property Description
Back on the market. Buyer's financing fell through.
Large move in ready home with almost 2,300 sq ft of living space 4 bedroom 2.5 bathrooms, 2 car garage with a large enclosed patio on a fully fenced backyard. Concrete block construction home built in 2003 could easily be converted into a 5 bedroom home. Newly repalced AC system & only a 4 year old roof! The 4th bedroom does not conform but only needs openings to be drywalled & painted. can also convert 5th bedroom by simply adding a closet to the formal living room. There is a separate dining room as well as breakfast nook. Kitchen has food prep island and 2 pantry closets! Downstairs also offers half bath and a bonus room with barn door (no closet) but great kids playroom or home office.
Location
State FL
County Duval
Community Overland Park
Area 063-Jacksonville Heights/Oak Hill/English Estates
Direction From Collins Rd, north on Rampart Rd. T/L on Grey Fox Ln, T/R on High Bluff Rd, becomes High Bluff Rd N, t/r on Prosperity Park Rd E, t/l on Edenfield Park Rd, home on right.
Interior
Interior Features Entrance Foyer, Kitchen Island, Pantry, Primary Bathroom -Tub with Separate Shower, Walk-In Closet(s)
Heating Central, Electric, Heat Pump
Cooling Central Air, Electric
Flooring Carpet, Tile
Laundry Electric Dryer Hookup, Washer Hookup
Exterior
Parking Features Additional Parking, Attached, Garage
Garage Spaces 2.0
Fence Back Yard, Wood
Pool None
Roof Type Shingle
Total Parking Spaces 2
Private Pool No
Building
Sewer Public Sewer
Water Public
Architectural Style Traditional
Structure Type Concrete,Stucco,Vinyl Siding
New Construction No
Others
HOA Name BCM Services
Tax ID 0160578955
Acceptable Financing Cash, Conventional, FHA, VA Loan
Listing Terms Cash, Conventional, FHA, VA Loan
Read Less
Want to know what your home might be worth? Contact us for a FREE valuation!

Our team is ready to help you sell your home for the highest possible price ASAP
Bought with COLDWELL BANKER VANGUARD REALTY






