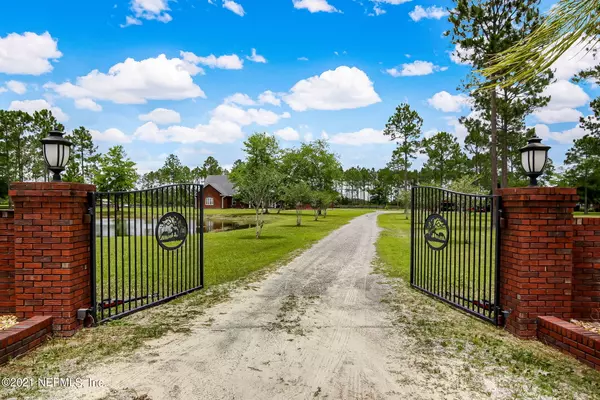$985,000
$994,900
1.0%For more information regarding the value of a property, please contact us for a free consultation.
11353 KING RUISE RD Glen St. Mary, FL 32040
6 Beds
6 Baths
5,223 SqFt
Key Details
Sold Price $985,000
Property Type Single Family Home
Sub Type Single Family Residence
Listing Status Sold
Purchase Type For Sale
Square Footage 5,223 sqft
Price per Sqft $188
Subdivision West Glen Estates
MLS Listing ID 1112199
Sold Date 12/08/21
Style Multi Generational,Traditional
Bedrooms 6
Full Baths 5
Half Baths 1
HOA Y/N No
Originating Board realMLS (Northeast Florida Multiple Listing Service)
Year Built 2005
Property Description
Welcome home to this beautiful, multi-generational 10-acre private retreat in the heart of Glen St. Mary, Florida. From the moment you drive through the rod-iron gates, you will be impressed by the manicured grounds, the thoughtful design, and the endless possibilities. Featuring a 5000+ square foot main house, a screened saltwater pool and spa, a 20X60 detached garage, a 36X36 barn with 4 stalls, tack room, and hay loft, 4 fenced paddocks, 2 fenced dog parks, a stocked pond, and a 768 square foot 2-bedroom/1-bath cottage, this property provides modern-day convenience and luxury in a peaceful, rural setting. Built in 2005 and lovingly enhanced and maintained by the current owners, the main house boasts a versatile floor plan featuring 4 bedrooms, 3.5 baths, an upstairs bonus/media room, screened lanai with solar-heated saltwater pool and spa, abundant storage, and an independent 2000+ square foot 2-bedroom/2-bath apartment (built in 2012) with full kitchen, laundry, and private entrance. The expansive property contains a variety of upgrades and conveniences, including an electric dog fence surrounding the main house, two irrigation systems (primary yard and apartment yard), two water softeners with advanced treatment system, 2 RV hook-ups, electricity and water in both the detached garage and barn, as well as water access at every paddock and dog run. The cottage is currently operating as a dog grooming/kennel business, but could be utilized as a remote office, a college or teen apartment or retreat, or as a separate home in a multi-generational family.
Located in Baker County, Glen St. Mary is a small, rural community west of Jacksonville, FL. The greater Jacksonville beaches are less than an hour away, but a short 35-minute drive will bring you to the heart of downtown Jacksonville or to a variety of shopping and dining town centers. If you want a quiet, spacious homestead located close to big-city opportunities and entertainment, look no further!
Location
State FL
County Baker
Community West Glen Estates
Area 502-Baker County-Nw
Direction Travel I-10 West from JAX, & take exit 333 onto CR 125. Turn left on George Taber Blvd, & left on US 90. Travel 3.5 miles & turn right on CowPen Road and then right on King Ruise. Property is on left.
Rooms
Other Rooms Guest House
Interior
Interior Features Breakfast Bar, Breakfast Nook, Central Vacuum, Entrance Foyer, Pantry, Primary Bathroom -Tub with Separate Shower, Primary Downstairs, Skylight(s), Split Bedrooms, Walk-In Closet(s)
Heating Central, Heat Pump, Zoned
Cooling Central Air, Wall/Window Unit(s), Zoned
Flooring Tile, Vinyl, Wood
Fireplaces Type Gas
Fireplace Yes
Exterior
Parking Features Attached, Detached, Garage
Garage Spaces 2.0
Fence Full
Pool In Ground, Salt Water, Screen Enclosure, Solar Heat
Utilities Available Cable Connected, Propane
Roof Type Shingle
Total Parking Spaces 2
Private Pool No
Building
Sewer Septic Tank
Water Well
Architectural Style Multi Generational, Traditional
New Construction No
Schools
Middle Schools Baker County
High Schools Baker County
Others
Tax ID 322S21018100000580
Security Features Security Gate,Smoke Detector(s)
Acceptable Financing Cash, Conventional, USDA Loan, VA Loan
Listing Terms Cash, Conventional, USDA Loan, VA Loan
Read Less
Want to know what your home might be worth? Contact us for a FREE valuation!

Our team is ready to help you sell your home for the highest possible price ASAP
Bought with REMI REALTY, LLC






