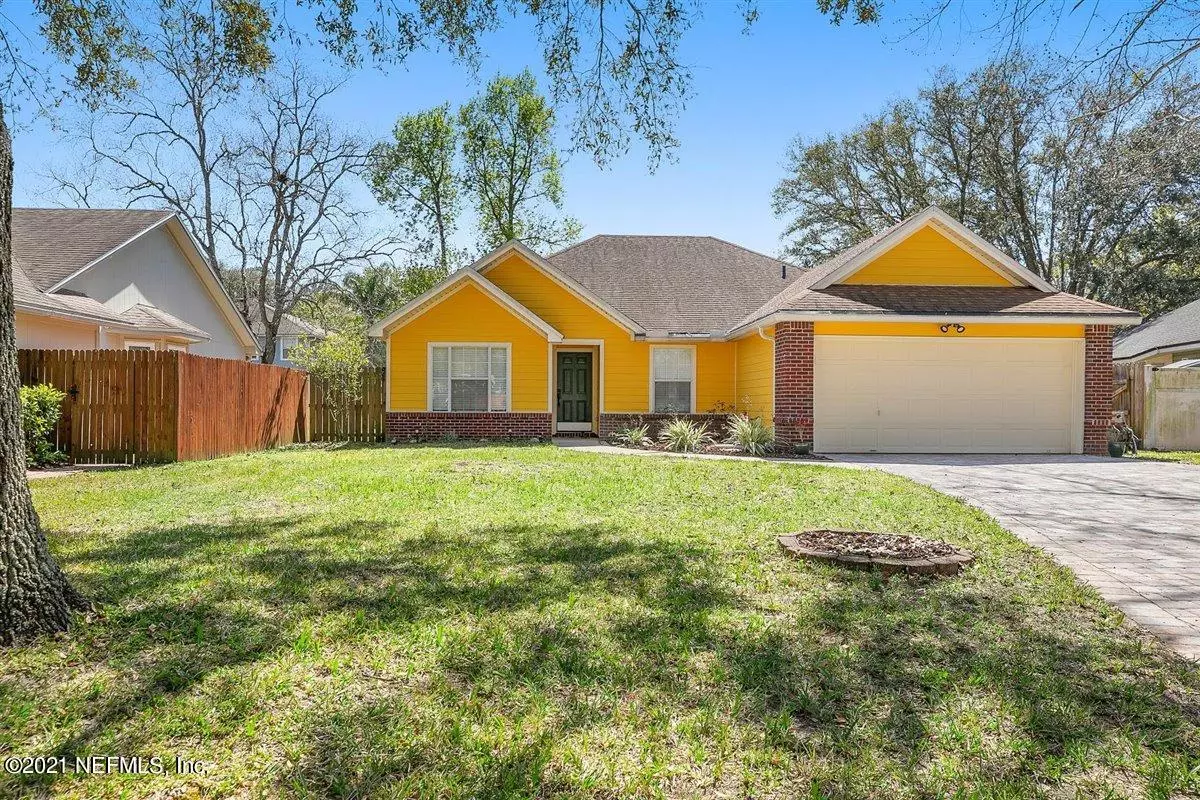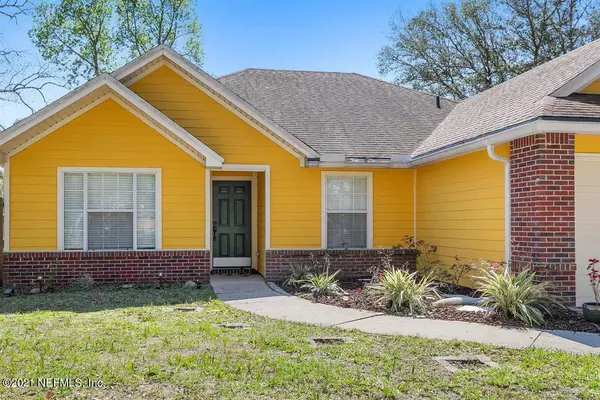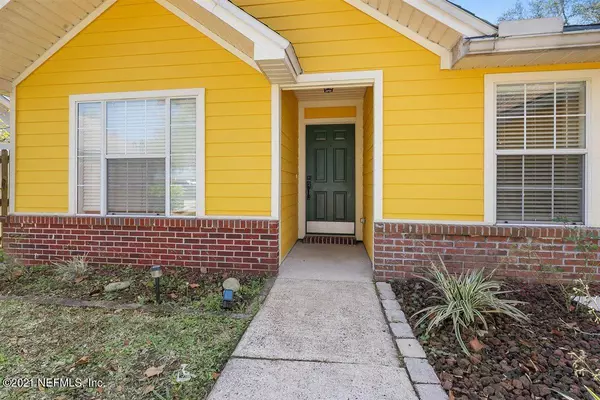$335,000
$320,000
4.7%For more information regarding the value of a property, please contact us for a free consultation.
12274 MARBON ESTATES LN Jacksonville, FL 32223
4 Beds
2 Baths
1,753 SqFt
Key Details
Sold Price $335,000
Property Type Single Family Home
Sub Type Single Family Residence
Listing Status Sold
Purchase Type For Sale
Square Footage 1,753 sqft
Price per Sqft $191
Subdivision Marbon Pointe
MLS Listing ID 1098982
Sold Date 04/28/21
Style Traditional
Bedrooms 4
Full Baths 2
HOA Fees $12/ann
HOA Y/N Yes
Originating Board realMLS (Northeast Florida Multiple Listing Service)
Year Built 1996
Property Description
MULTIPLE OFFERS - HIGHEST AND BEST DUE BY 10AM MONDAY 3/22/21. This beautiful 4-bedroom, 2-bathroom ranch home is located in the highly sought-after Mandarin area. Neatly tucked away in a cul-de-sac amidst mature shade trees and lush, green landscaping, natural light floods the 11' ceilings, highlighting rich wood tones in luxury vinyl plank flooring and glistening quartz countertops in the kitchen. The living room features an impressive brick wood burning fireplace & large picture window with a gorgeous view of the spacious privacy fenced back yard. The formal dining room is masterfully flamed by an elegant tray ceiling and offers the perfect space in which to entertain dinner guests or host family celebrations. The large, tiled kitchen boasts a custom granite tile backsplash, eat-in space and stainless steel appliances.
Location
State FL
County Duval
Community Marbon Pointe
Area 014-Mandarin
Direction I-295, South on San Jose Blvd., Left on Marbon Road, Right into Marbon Pointe on Marbon Estates Lane, home is at the cul de sac on the right.
Interior
Interior Features Eat-in Kitchen, Entrance Foyer, Pantry, Primary Bathroom - Shower No Tub, Primary Downstairs
Heating Central
Cooling Central Air
Flooring Carpet, Vinyl
Fireplaces Number 1
Fireplace Yes
Laundry Electric Dryer Hookup, Washer Hookup
Exterior
Parking Features Attached, Garage
Garage Spaces 2.0
Fence Back Yard
Pool In Ground, Screen Enclosure
Roof Type Shingle
Porch Patio, Screened
Total Parking Spaces 2
Private Pool No
Building
Lot Description Cul-De-Sac
Sewer Public Sewer
Water Public
Architectural Style Traditional
Structure Type Fiber Cement,Frame
New Construction No
Others
Tax ID 1581825400
Acceptable Financing FHA, VA Loan
Listing Terms FHA, VA Loan
Read Less
Want to know what your home might be worth? Contact us for a FREE valuation!

Our team is ready to help you sell your home for the highest possible price ASAP
Bought with UNITED REAL ESTATE GALLERY






