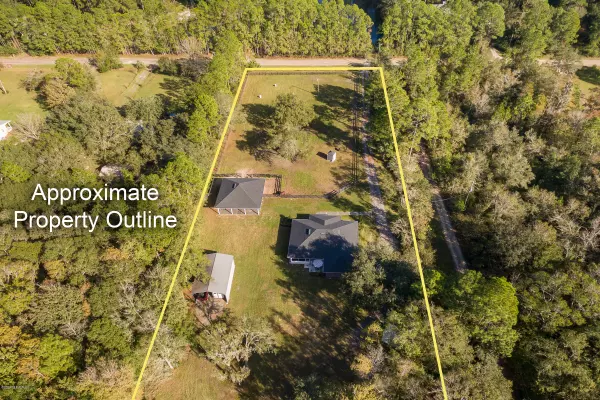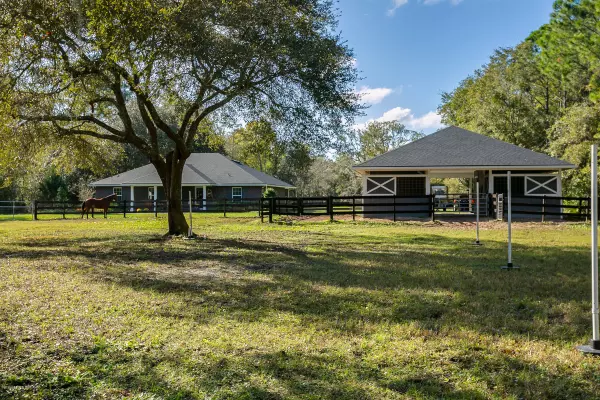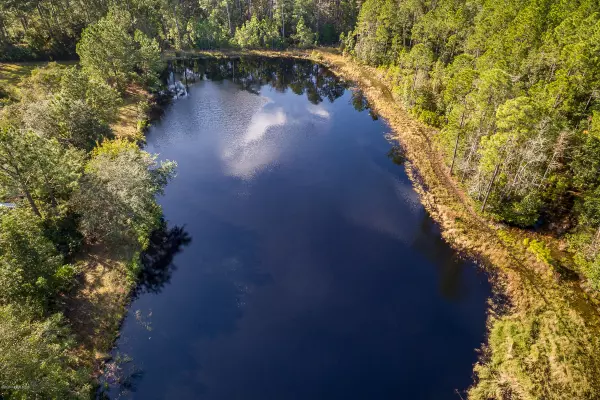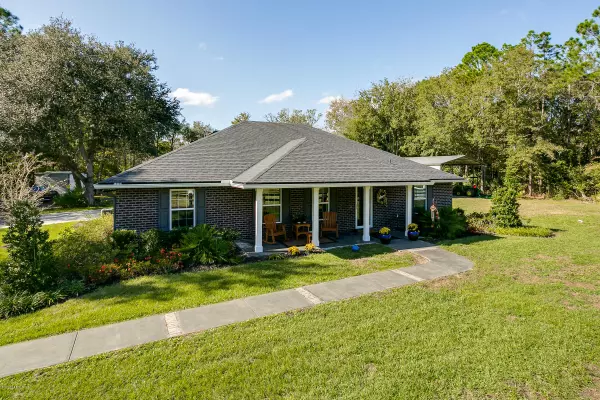$565,000
$575,000
1.7%For more information regarding the value of a property, please contact us for a free consultation.
13160 CALDWELL RD Jacksonville, FL 32226
3 Beds
2 Baths
1,744 SqFt
Key Details
Sold Price $565,000
Property Type Single Family Home
Sub Type Single Family Residence
Listing Status Sold
Purchase Type For Sale
Square Footage 1,744 sqft
Price per Sqft $323
Subdivision Section Land
MLS Listing ID 1084490
Sold Date 03/24/21
Style Flat,Ranch
Bedrooms 3
Full Baths 2
HOA Y/N No
Originating Board realMLS (Northeast Florida Multiple Listing Service)
Year Built 2017
Property Description
HORSE LOVERS DREAM PROPERTY! Just under 6 acres & includes 2 fenced pastures, a 1 acre pond, barn, carport for horse trailer, storage shed & backs to a preserve with acres of riding trails. This beautiful all brick home & barn were built in 2017. The almost 1800 sq ft home offers 3 bedrooms, 2 baths & desirable open floor plan with luxury vinyl plank flooring through out. The front door, off a welcoming porch, opens into the great room that leads into the beautiful kitchen with solid surface counters, SS appliances & dining area. The screened in porch is off the dining room. The barn is approximately 36x38 & includes 2 horse stalls, a tack/feed room, automatic watering in stalls, 50 amp electric & wash sink. All this & about a 25 minute drive to dowtown & the Town Center.
Location
State FL
County Duval
Community Section Land
Area 096-Ft George/Blount Island/Cedar Point
Direction 295N to Alta to Rt. on New Berlin, continue to Cedar Bluff to left on Boney Rd, Rt. on Cypress Crest Ln. Rt. on Caldwell, Property is on the left.
Rooms
Other Rooms Stable(s)
Interior
Interior Features Primary Bathroom -Tub with Separate Shower, Split Bedrooms
Heating Central, Electric, Heat Pump
Cooling Central Air, Electric
Exterior
Garage Attached, Garage
Garage Spaces 2.0
Pool None
Waterfront Description Pond
Roof Type Shingle
Porch Front Porch, Patio, Screened
Total Parking Spaces 2
Private Pool No
Building
Lot Description Sprinklers In Front, Sprinklers In Rear, Wooded
Sewer Septic Tank
Water Well
Architectural Style Flat, Ranch
Structure Type Frame
New Construction No
Others
Tax ID 1598230100
Security Features Smoke Detector(s)
Acceptable Financing Cash, Conventional, FHA, VA Loan
Listing Terms Cash, Conventional, FHA, VA Loan
Read Less
Want to know what your home might be worth? Contact us for a FREE valuation!

Our team is ready to help you sell your home for the highest possible price ASAP
Bought with WATSON REALTY CORP






