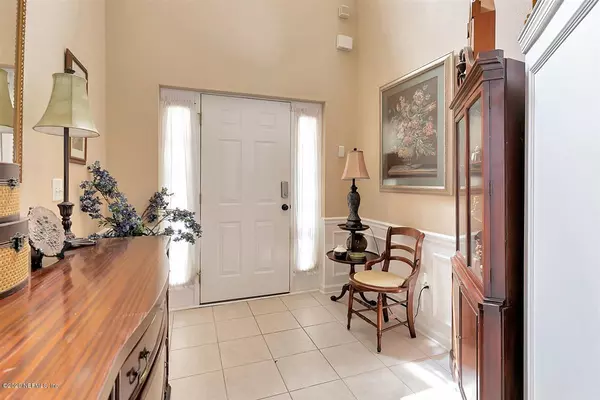$275,000
$279,500
1.6%For more information regarding the value of a property, please contact us for a free consultation.
11144 CASTLEMAIN CIR S Jacksonville, FL 32256
3 Beds
3 Baths
1,878 SqFt
Key Details
Sold Price $275,000
Property Type Townhouse
Sub Type Townhouse
Listing Status Sold
Purchase Type For Sale
Square Footage 1,878 sqft
Price per Sqft $146
Subdivision Oxford Chase
MLS Listing ID 1071066
Sold Date 11/03/20
Style Contemporary
Bedrooms 3
Full Baths 2
Half Baths 1
HOA Fees $198/mo
HOA Y/N Yes
Year Built 2004
Property Description
Beautiful stacked stone exterior and best lake view from screened lanai looking down two sides of the lake & fountain. Home is immaculate and move in ready! Oxford Chase has 2 car garages and the beautiful foyer is wide and opens to a large great room, dining room and kitchen overlooking the lake! Corner electric fireplace leaves lots of wall space for entertainment and huge TV and furniture for components. 3BR/2 1/2BA MBR suite is great for large furniture; very big closet and bath room with garden tub/separate shower. Two additional Bedrooms upstairs that are spacious with good closets. Laundry upstairs. Location,location, location close to St. Johns Town Center, interstate & restaurants close by, beaches and downtown about 15 minutes; airport 25 minutes. Gated community & amenities
Location
State FL
County Duval
Community Oxford Chase
Area 024-Baymeadows/Deerwood
Direction 295 and Gate Parkway and turn on Gate past Ikea; Oxford Chase on Left past FBI BLG. Thru gate turn left on Castlemain to R on Castlemain Cir S. Gated Community.
Interior
Interior Features Eat-in Kitchen, Entrance Foyer, Pantry, Primary Bathroom -Tub with Separate Shower, Split Bedrooms, Walk-In Closet(s)
Heating Electric, Heat Pump
Cooling Central Air, Electric
Flooring Carpet, Tile, Wood
Fireplaces Number 1
Fireplaces Type Gas
Fireplace Yes
Laundry Electric Dryer Hookup, Washer Hookup
Exterior
Parking Features Attached, Garage, Garage Door Opener
Garage Spaces 1.0
Pool Community, None
Utilities Available Cable Available
Amenities Available Clubhouse, Maintenance Grounds
Waterfront Description Pond
Roof Type Shingle
Porch Patio
Total Parking Spaces 1
Private Pool No
Building
Lot Description Sprinklers In Front, Sprinklers In Rear
Sewer Public Sewer
Water Public
Architectural Style Contemporary
Structure Type Brick Veneer,Fiber Cement,Frame
New Construction No
Schools
Elementary Schools Twin Lakes Academy
Middle Schools Twin Lakes Academy
High Schools Atlantic Coast
Others
HOA Fee Include Pest Control
Tax ID 1677416795
Security Features Smoke Detector(s)
Acceptable Financing Cash, Conventional, FHA, VA Loan
Listing Terms Cash, Conventional, FHA, VA Loan
Read Less
Want to know what your home might be worth? Contact us for a FREE valuation!

Our team is ready to help you sell your home for the highest possible price ASAP
Bought with BERKSHIRE HATHAWAY HOMESERVICES FLORIDA NETWORK REALTY






